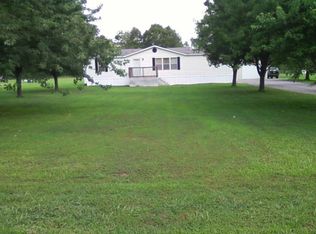Sold for $268,000
$268,000
20001 Carey Rd, Athens, AL 35614
3beds
1,531sqft
Single Family Residence
Built in 2007
1 Acres Lot
$269,000 Zestimate®
$175/sqft
$1,664 Estimated rent
Home value
$269,000
$242,000 - $299,000
$1,664/mo
Zestimate® history
Loading...
Owner options
Explore your selling options
What's special
Newly remodeled home in Elkmont. Fabulous home featuring all new paint throughout to include walls, doors, ceilings and trim. New water resistant laminate flooring throughout the home. NO CARPET! Large kitchen with eat in area, refinished solid oak cabinets and all new stainless Whirlpool appliances. All new lighting throughout the home. Split bedroom plan with each bedroom having a ceiling fan and nice sized space. Nice level one acre lot with a 30x20 garage with roll up door and electricity. Come take a look today! Realtor Owned.
Zillow last checked: 8 hours ago
Listing updated: September 05, 2025 at 06:02pm
Listed by:
Curtis Burt 256-998-0404,
Newton Realty
Bought with:
Christina Tripp-Wolde, 000078138
Twins Realty
Source: ValleyMLS,MLS#: 21894536
Facts & features
Interior
Bedrooms & bathrooms
- Bedrooms: 3
- Bathrooms: 2
- Full bathrooms: 2
Primary bedroom
- Features: Ceiling Fan(s), Isolate, Laminate Floor
- Level: First
- Area: 224
- Dimensions: 14 x 16
Bedroom 2
- Features: Ceiling Fan(s), Laminate Floor, Vaulted Ceiling(s)
- Level: First
- Area: 144
- Dimensions: 12 x 12
Bedroom 3
- Features: Ceiling Fan(s), Laminate Floor
- Level: First
- Area: 144
- Dimensions: 12 x 12
Kitchen
- Features: Eat-in Kitchen, Laminate Floor, Tray Ceiling(s)
- Level: First
- Area: 264
- Dimensions: 12 x 22
Living room
- Features: Ceiling Fan(s), Laminate Floor
- Level: First
- Area: 320
- Dimensions: 16 x 20
Heating
- Central 1
Cooling
- Central 1
Appliances
- Included: Dishwasher, Microwave, Range
Features
- Basement: Crawl Space
- Has fireplace: No
- Fireplace features: None
Interior area
- Total interior livable area: 1,531 sqft
Property
Parking
- Parking features: Driveway-Concrete, Garage-Attached, Garage-Detached, Garage Door Opener, Garage Faces Front, Garage-Two Car
Features
- Levels: One
- Stories: 1
- Patio & porch: Front Porch, Patio
Lot
- Size: 1 Acres
Details
- Parcel number: 0703080000021027
Construction
Type & style
- Home type: SingleFamily
- Architectural style: Ranch
- Property subtype: Single Family Residence
Condition
- New construction: No
- Year built: 2007
Utilities & green energy
- Sewer: Septic Tank
- Water: Public
Community & neighborhood
Location
- Region: Athens
- Subdivision: Shields Park
Price history
| Date | Event | Price |
|---|---|---|
| 9/5/2025 | Sold | $268,000+1.1%$175/sqft |
Source: | ||
| 8/29/2025 | Pending sale | $265,000$173/sqft |
Source: | ||
| 8/7/2025 | Contingent | $265,000$173/sqft |
Source: | ||
| 7/18/2025 | Listed for sale | $265,000+6%$173/sqft |
Source: | ||
| 5/4/2025 | Listing removed | $250,000$163/sqft |
Source: | ||
Public tax history
| Year | Property taxes | Tax assessment |
|---|---|---|
| 2024 | $533 +12.4% | $19,540 +11.1% |
| 2023 | $474 +13% | $17,580 +11.5% |
| 2022 | $420 +20.7% | $15,760 +18% |
Find assessor info on the county website
Neighborhood: 35614
Nearby schools
GreatSchools rating
- 6/10Elkmont Elementary SchoolGrades: PK-5Distance: 3.5 mi
- 5/10Elkmont High SchoolGrades: 6-12Distance: 3.5 mi
Schools provided by the listing agent
- Elementary: Elkmont (1-12)
- Middle: Elkmont (1-12)
- High: Elkmont
Source: ValleyMLS. This data may not be complete. We recommend contacting the local school district to confirm school assignments for this home.
Get pre-qualified for a loan
At Zillow Home Loans, we can pre-qualify you in as little as 5 minutes with no impact to your credit score.An equal housing lender. NMLS #10287.
