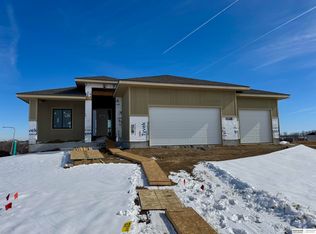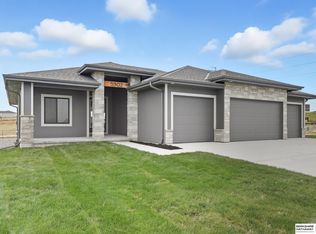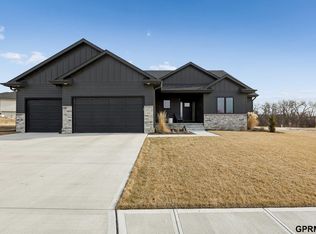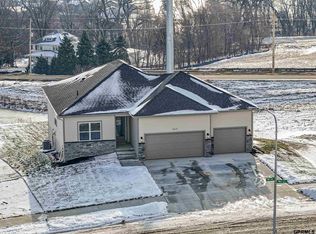Redwood Homes features this brand new open layout with 17ft double cathedral ceilings, huge covered deck, and a floorplan designed for a cozy lifestyle and entertaining. You'll find upgraded finishes and features thru out like 100% James Hardie cement board exterior, quartz counters, hardwood floors, maple cabinets 93% HE furnace. Primary suite offers walk in shower w/ 2 shower heads, raised double vanities and a huge walkin closet. Finished walkout lower level features a 2nd kitchenette, family room, 2 bedrooms and full bathroom in addition to a nice sized unfinished storage area. You'll love the location in Omaha's newest subdivision South Streams conveniently located near 204th and Q. Photos are of a previously built home to show what Redwood Homes could build for you on one of our lots or yours!
New construction
$620,000
20001 R St, Omaha, NE 68135
4beds
3,508sqft
Est.:
Single Family Residence
Built in 2025
9,147.6 Square Feet Lot
$-- Zestimate®
$177/sqft
$-- HOA
What's special
Huge covered deckFinished walkout lower levelUpgraded finishesOpen layoutRaised double vanitiesHuge walkin closetQuartz counters
- 334 days |
- 293 |
- 6 |
Zillow last checked: 8 hours ago
Listing updated: December 30, 2025 at 01:11pm
Listed by:
Brian Mongar 402-880-8899,
BHHS Ambassador Real Estate
Source: GPRMLS,MLS#: 22508046
Tour with a local agent
Facts & features
Interior
Bedrooms & bathrooms
- Bedrooms: 4
- Bathrooms: 3
- Full bathrooms: 2
- 3/4 bathrooms: 1
- Main level bathrooms: 2
Primary bedroom
- Features: Wall/Wall Carpeting, Cath./Vaulted Ceiling, 9'+ Ceiling, Walk-In Closet(s)
- Level: Main
- Area: 225
- Dimensions: 15 x 15
Bedroom 2
- Features: Ceiling Fan(s)
- Level: Main
- Area: 131.44
- Dimensions: 12.4 x 10.6
Bedroom 3
- Features: Wall/Wall Carpeting, Ceiling Fan(s)
- Level: Basement
- Area: 185.76
- Dimensions: 14.4 x 12.9
Bedroom 4
- Features: Wall/Wall Carpeting
- Level: Basement
- Area: 172.8
- Dimensions: 14.4 x 12
Primary bathroom
- Features: 3/4, Shower, Double Sinks
Family room
- Features: Wall/Wall Carpeting, Fireplace
- Level: Basement
- Area: 566.35
- Dimensions: 24.1 x 23.5
Great room
- Level: Main
Kitchen
- Features: Cath./Vaulted Ceiling, 9'+ Ceiling, Pantry, Luxury Vinyl Plank
- Level: Main
- Area: 217.2
- Dimensions: 18.1 x 12
Basement
- Area: 1754
Heating
- Natural Gas, Forced Air
Cooling
- Central Air
Appliances
- Included: Humidifier, Oven, Dishwasher, Disposal, Microwave, Convection Oven, Cooktop
- Laundry: Luxury Vinyl Plank
Features
- High Ceilings, Ceiling Fan(s), Pantry
- Flooring: Vinyl, Luxury Vinyl, Plank
- Basement: Walk-Out Access
- Number of fireplaces: 2
- Fireplace features: Family Room, Electric
Interior area
- Total structure area: 3,508
- Total interior livable area: 3,508 sqft
- Finished area above ground: 1,754
- Finished area below ground: 1,754
Property
Parking
- Total spaces: 3
- Parking features: Attached
- Attached garage spaces: 3
Features
- Patio & porch: Porch, Patio, Covered Deck, Deck, Covered Patio
- Exterior features: Sprinkler System
- Fencing: None
Lot
- Size: 9,147.6 Square Feet
- Dimensions: 86 x 105 x 42 x 81 x 75
- Features: Up to 1/4 Acre., Subdivided, Curb Cut
Details
- Parcel number: 2241152246
- Other equipment: Sump Pump
Construction
Type & style
- Home type: SingleFamily
- Architectural style: Ranch,Contemporary,Traditional
- Property subtype: Single Family Residence
Materials
- Stone, Masonite
- Foundation: Concrete Perimeter
- Roof: Composition
Condition
- Under Construction
- New construction: Yes
- Year built: 2025
Details
- Builder name: Redwood Homes
Utilities & green energy
- Sewer: Public Sewer
- Water: Public
- Utilities for property: Cable Available, Electricity Available, Natural Gas Available, Water Available, Sewer Available, Storm Sewer, Phone Available
Community & HOA
Community
- Subdivision: South Streams
HOA
- Has HOA: No
- Services included: Other
Location
- Region: Omaha
Financial & listing details
- Price per square foot: $177/sqft
- Tax assessed value: $41,200
- Annual tax amount: $367
- Date on market: 4/1/2025
- Listing terms: Private Financing Available,VA Loan,FHA,Conventional,Cash
- Ownership: Fee Simple
- Electric utility on property: Yes
Estimated market value
Not available
Estimated sales range
Not available
$3,457/mo
Price history
Price history
| Date | Event | Price |
|---|---|---|
| 4/1/2025 | Price change | $620,000+552.6%$177/sqft |
Source: | ||
| 11/15/2023 | Listed for sale | $95,000$27/sqft |
Source: | ||
Public tax history
Public tax history
| Year | Property taxes | Tax assessment |
|---|---|---|
| 2025 | -- | $41,200 +172.8% |
| 2024 | $362 -5.7% | $15,100 +7.9% |
| 2023 | $384 | $14,000 |
Find assessor info on the county website
BuyAbility℠ payment
Est. payment
$4,075/mo
Principal & interest
$3197
Property taxes
$878
Climate risks
Neighborhood: Elkhorn
Nearby schools
GreatSchools rating
- 7/10FALLING WATERS ELEMENTARY SCHOOLGrades: PK-5Distance: 0.4 mi
- 8/10Aspen Creek Middle SchoolGrades: 6-8Distance: 3.7 mi
- NAGretna East High SchoolGrades: 9-11Distance: 3.7 mi
Schools provided by the listing agent
- Elementary: Gretna
- Middle: Gretna
- High: Gretna
- District: Gretna
Source: GPRMLS. This data may not be complete. We recommend contacting the local school district to confirm school assignments for this home.




