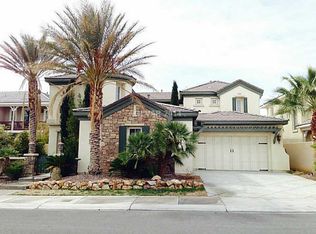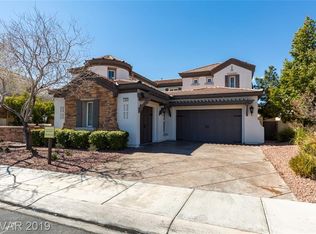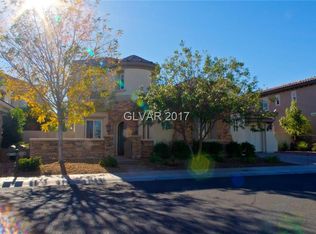Closed
$2,850,000
2001 Alcova Ridge Dr, Las Vegas, NV 89135
4beds
5,267sqft
Single Family Residence
Built in 2005
0.25 Acres Lot
$2,785,300 Zestimate®
$541/sqft
$7,901 Estimated rent
Home value
$2,785,300
$2.53M - $3.06M
$7,901/mo
Zestimate® history
Loading...
Owner options
Explore your selling options
What's special
A rare blend of privacy & panoramic beauty awaits at this 2-story home in the 24-hour guard-gated Red Rock Country Club. The backyard, framed by lush hedges, offers serene mountain views, while the upper level reveals expansive golf course vistas over the 4th & 5th tees. Inside, a bright, neutral palette blends polished travertine & engineered hardwood. Designed for comfort & entertainment, the home includes a surround sound theater w/110” screen, den w/wet bar & loft, & family room w/wood-paneled ceiling & stacked stone wall. The chef’s kitchen boasts GE Monogram appliances & a massive 6-seat island. A butler’s pantry leads to the formal dining room w/double-height ceilings. Outside, enjoy a 46,000-gallon pool, spa, covered patio, built-in grill & fire pit. The upper-level owner’s suite offers a fireplace, built-ins, & balcony w/sweeping views. The spa-like bath has a jacuzzi, oversized steam shower, dual vanities & 2 closets. 3 additional en-suite bedrooms, including 1 w/extra space.
Zillow last checked: 8 hours ago
Listing updated: June 27, 2025 at 07:53pm
Listed by:
Rob W. Jensen B.0143770 702-605-7482,
Rob Jensen Company
Bought with:
Austin Sherwood, S.0178551
Luxury Estates International
Source: LVR,MLS#: 2667297 Originating MLS: Greater Las Vegas Association of Realtors Inc
Originating MLS: Greater Las Vegas Association of Realtors Inc
Facts & features
Interior
Bedrooms & bathrooms
- Bedrooms: 4
- Bathrooms: 5
- Full bathrooms: 1
- 3/4 bathrooms: 4
Primary bedroom
- Description: Balcony,Built-in Bookcases,Ceiling Fan,Ceiling Light,Mirrored Door,Pbr Separate From Other,Upstairs,Walk-In Closet(s)
- Dimensions: 23x17
Bedroom 2
- Description: Ceiling Fan,Ceiling Light,Downstairs,TV/ Cable,Walk-In Closet(s),With Bath
- Dimensions: 17x12
Bedroom 3
- Description: Ceiling Fan,Ceiling Light,Telephone Jack,TV/ Cable,Upstairs,Walk-In Closet(s),With Bath
- Dimensions: 13x11
Bedroom 4
- Description: Ceiling Fan,Ceiling Light,Telephone Jack,TV/ Cable,Upstairs,Walk-In Closet(s),With Bath
- Dimensions: 13x13
Primary bathroom
- Description: Double Sink,Separate Tub,Steam Shower,Tub With Jets
Den
- Description: Double Doors,Downstairs
- Dimensions: 15x18
Den
- Description: Ceiling Fan,Ceiling Light,Upstairs
- Dimensions: 13x12
Dining room
- Description: Dining Area
- Dimensions: 15x12
Family room
- Description: Ceiling Fan,Downstairs,Surround Sound
- Dimensions: 19x12
Kitchen
- Description: Breakfast Bar/Counter,Breakfast Nook/Eating Area,Butler Pantry,Granite Countertops,Island,Pantry,Stainless Steel Appliances,Walk-in Pantry
- Dimensions: 25x18
Loft
- Description: Ceiling Fan
- Dimensions: 19x17
Heating
- Gas, Multiple Heating Units
Cooling
- Central Air, Electric, 2 Units
Appliances
- Included: Built-In Gas Oven, Double Oven, Dryer, Dishwasher, Gas Cooktop, Disposal, Microwave, Refrigerator, Water Softener Owned, Water Heater, Washer
- Laundry: Cabinets, Gas Dryer Hookup, Laundry Room, Sink, Upper Level
Features
- Bedroom on Main Level, Ceiling Fan(s), Intercom, Window Treatments, Programmable Thermostat
- Flooring: Tile
- Windows: Blinds, Plantation Shutters, Window Treatments
- Number of fireplaces: 2
- Fireplace features: Family Room, Gas, Primary Bedroom
Interior area
- Total structure area: 5,267
- Total interior livable area: 5,267 sqft
Property
Parking
- Total spaces: 5
- Parking features: Attached Carport, Attached, Exterior Access Door, Garage, Garage Door Opener, Inside Entrance, Private, Shelves, Storage
- Attached garage spaces: 3
- Carport spaces: 2
- Covered spaces: 5
Features
- Stories: 2
- Patio & porch: Balcony, Covered, Patio
- Exterior features: Built-in Barbecue, Balcony, Barbecue, Patio, Private Yard, Sprinkler/Irrigation
- Has private pool: Yes
- Pool features: Heated, In Ground, Private, Solar Heat, Community
- Has spa: Yes
- Spa features: In Ground, Outdoor Hot Tub
- Fencing: Block,Back Yard,Wrought Iron
- Has view: Yes
- View description: Golf Course, Mountain(s)
- Frontage type: Golf Course
Lot
- Size: 0.25 Acres
- Features: Back Yard, Drip Irrigation/Bubblers, Desert Landscaping, Landscaped, No Rear Neighbors, On Golf Course, Rocks, Synthetic Grass
Details
- Parcel number: 16402220008
- Zoning description: Single Family
- Other equipment: Intercom
- Horse amenities: None
Construction
Type & style
- Home type: SingleFamily
- Architectural style: Two Story
- Property subtype: Single Family Residence
Materials
- Frame, Stucco
- Roof: Pitched,Tile
Condition
- Good Condition,Resale
- Year built: 2005
Details
- Builder name: Toll Broth
Utilities & green energy
- Electric: Photovoltaics None
- Sewer: Public Sewer
- Water: Public
- Utilities for property: Cable Available, Underground Utilities
Community & neighborhood
Security
- Security features: Fire Sprinkler System, Gated Community
Community
- Community features: Pool
Location
- Region: Las Vegas
- Subdivision: Red Rock Cntry Club At Summerlin
HOA & financial
HOA
- Has HOA: Yes
- HOA fee: $290 monthly
- Amenities included: Basketball Court, Country Club, Clubhouse, Fitness Center, Gated, Playground, Park, Pool, Guard
- Services included: Association Management, Security
- Association name: Red Rock Country Clu
- Association phone: 702-562-3461
Other
Other facts
- Listing agreement: Exclusive Right To Sell
- Listing terms: Cash,Conventional,VA Loan
- Ownership: Single Family Residential
Price history
| Date | Event | Price |
|---|---|---|
| 6/27/2025 | Sold | $2,850,000-5%$541/sqft |
Source: | ||
| 5/6/2025 | Contingent | $2,999,000$569/sqft |
Source: | ||
| 3/26/2025 | Listed for sale | $2,999,000+154.2%$569/sqft |
Source: | ||
| 8/12/2008 | Sold | $1,180,000-16.6%$224/sqft |
Source: Public Record Report a problem | ||
| 9/23/2005 | Sold | $1,414,586$269/sqft |
Source: Public Record Report a problem | ||
Public tax history
| Year | Property taxes | Tax assessment |
|---|---|---|
| 2025 | $12,389 +3% | $680,824 +16.3% |
| 2024 | $12,029 +3% | $585,249 +10.9% |
| 2023 | $11,679 +3% | $527,581 +19.2% |
Find assessor info on the county website
Neighborhood: Summerlin South
Nearby schools
GreatSchools rating
- 9/10Judy & John L Goolsby Elementary SchoolGrades: PK-5Distance: 1.8 mi
- 6/10Victoria Fertitta Middle SchoolGrades: 6-8Distance: 4.9 mi
- 8/10Palo Verde High SchoolGrades: 9-12Distance: 1.4 mi
Schools provided by the listing agent
- Elementary: Goolsby, Judy & John,Goolsby, Judy & John
- Middle: Fertitta Frank & Victoria
- High: Palo Verde
Source: LVR. This data may not be complete. We recommend contacting the local school district to confirm school assignments for this home.
Get a cash offer in 3 minutes
Find out how much your home could sell for in as little as 3 minutes with a no-obligation cash offer.
Estimated market value$2,785,300
Get a cash offer in 3 minutes
Find out how much your home could sell for in as little as 3 minutes with a no-obligation cash offer.
Estimated market value
$2,785,300


