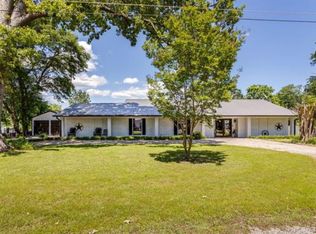Sold
Price Unknown
2001 Beavers Point, Bonham, TX 75418
3beds
2,168sqft
Single Family Residence
Built in 1970
0.89 Acres Lot
$683,400 Zestimate®
$--/sqft
$2,169 Estimated rent
Home value
$683,400
Estimated sales range
Not available
$2,169/mo
Zestimate® history
Loading...
Owner options
Explore your selling options
What's special
Escape to this charming 3-bedroom, 2-bath lakefront cottage perfectly nestled just an hour northeast of the DFW Metroplex. This light and bright getaway features an open-concept living space with soaring ceilings and large windows that bring in abundant natural light and showcase serene lake views. The heart of the home is the spacious living area, ideal for entertaining or unwinding after a day on the water. Enjoy the quiet, but also be able to utilize high speed internet with fiber cable when you need it. Step outside to the recently added oversized covered back patio—perfect for morning coffee, evening dinners, or simply relaxing with friends while enjoying the breeze off the lake.
A hand-laid stone pathway leads you down to your private two-slip floating dock, offering direct access to the water for boating, fishing, or swimming. Deep Water at the dock, approximately ten feet! In the evenings, gather around the fire pit area for stories, s’mores, and unbeatable stargazing.
Whether you're looking for a weekend escape, full-time lake living, or a short-term rental opportunity, this cottage delivers peaceful waterfront living with all the right touches.
Don't miss this rare chance to own a piece of paradise close to the city!
Zillow last checked: 8 hours ago
Listing updated: June 19, 2025 at 07:42pm
Listed by:
Penny Meyer 0673571,
Penny Meyer 972-369-3200
Bought with:
Tony Fortner
The Michael Group
Source: NTREIS,MLS#: 20937264
Facts & features
Interior
Bedrooms & bathrooms
- Bedrooms: 3
- Bathrooms: 2
- Full bathrooms: 2
Primary bedroom
- Features: Ceiling Fan(s), En Suite Bathroom, Walk-In Closet(s)
- Level: Second
- Dimensions: 13 x 13
Bedroom
- Level: First
- Dimensions: 11 x 9
Bedroom
- Level: First
- Dimensions: 23 x 14
Dining room
- Level: First
- Dimensions: 18 x 15
Other
- Level: Second
- Dimensions: 8 x 8
Kitchen
- Features: Built-in Features, Granite Counters, Pantry, Walk-In Pantry
- Level: First
- Dimensions: 14 x 12
Living room
- Level: First
- Dimensions: 18 x 15
Heating
- Electric
Appliances
- Included: Dryer, Dishwasher, Electric Cooktop, Electric Oven, Microwave, Refrigerator
- Laundry: Washer Hookup, Electric Dryer Hookup
Features
- Decorative/Designer Lighting Fixtures, Granite Counters, Smart Home, Cable TV, Vaulted Ceiling(s)
- Flooring: Carpet, Ceramic Tile
- Has basement: No
- Has fireplace: No
Interior area
- Total interior livable area: 2,168 sqft
Property
Parking
- Total spaces: 1
- Parking features: Additional Parking, Aggregate, Circular Driveway, Converted Garage, Garage Faces Front, Garage, Garage Door Opener, Guest, Gravel, Oversized
- Attached garage spaces: 1
- Has uncovered spaces: Yes
Features
- Levels: Two
- Stories: 2
- Exterior features: Boat Slip, Dock, Fire Pit, Garden
- Pool features: None
- Has view: Yes
- View description: Water
- Has water view: Yes
- Water view: Water
- Waterfront features: Boat Dock/Slip, Lake Front, Waterfront
Lot
- Size: 0.89 Acres
- Features: Landscaped, Many Trees, Sloped, Waterfront, Retaining Wall
Details
- Parcel number: 000000090861
Construction
Type & style
- Home type: SingleFamily
- Architectural style: Detached
- Property subtype: Single Family Residence
- Attached to another structure: Yes
Materials
- Roof: Composition
Condition
- Year built: 1970
Utilities & green energy
- Sewer: Aerobic Septic, Septic Tank
- Water: Public
- Utilities for property: Electricity Available, Septic Available, Water Available, Cable Available
Community & neighborhood
Security
- Security features: Smoke Detector(s)
Community
- Community features: Boat Facilities, Fishing, Lake, Trails/Paths
Location
- Region: Bonham
- Subdivision: Beaver Point Add
Other
Other facts
- Road surface type: Asphalt
Price history
| Date | Event | Price |
|---|---|---|
| 6/18/2025 | Sold | -- |
Source: NTREIS #20937264 Report a problem | ||
| 5/29/2025 | Pending sale | $697,900$322/sqft |
Source: NTREIS #20937264 Report a problem | ||
| 5/20/2025 | Contingent | $697,900$322/sqft |
Source: NTREIS #20937264 Report a problem | ||
| 5/15/2025 | Listed for sale | $697,900$322/sqft |
Source: NTREIS #20937264 Report a problem | ||
Public tax history
Tax history is unavailable.
Neighborhood: 75418
Nearby schools
GreatSchools rating
- 3/10Finley-Oates Elementary SchoolGrades: K-3Distance: 4.5 mi
- 5/10Rather L High SchoolGrades: 7-8Distance: 4.9 mi
- 5/10Bonham High SchoolGrades: 9-12Distance: 4.7 mi
Schools provided by the listing agent
- Elementary: Evans
- High: Bonham
- District: Bonham ISD
Source: NTREIS. This data may not be complete. We recommend contacting the local school district to confirm school assignments for this home.
Get a cash offer in 3 minutes
Find out how much your home could sell for in as little as 3 minutes with a no-obligation cash offer.
Estimated market value$683,400
Get a cash offer in 3 minutes
Find out how much your home could sell for in as little as 3 minutes with a no-obligation cash offer.
Estimated market value
$683,400
