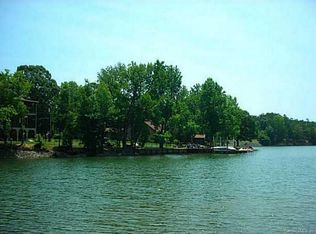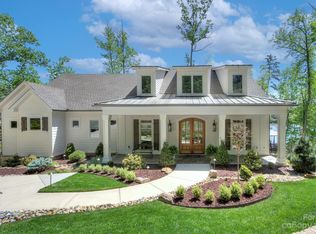Closed
$3,425,000
2001 Bessbrook Rd, Fort Mill, SC 29708
5beds
9,591sqft
Single Family Residence
Built in 2015
2.29 Acres Lot
$3,449,900 Zestimate®
$357/sqft
$5,682 Estimated rent
Home value
$3,449,900
$3.21M - $3.69M
$5,682/mo
Zestimate® history
Loading...
Owner options
Explore your selling options
What's special
An extraordinary lakefront estate on 2.29 acres, a private sandy beach & breathtaking sun & moon rise. Boat dock & lift, two jetski docks & swim platform. Dream home, vacation, and or multi-generational home with over 9,000 Sq Ft and luxurious details throughout. 2 primary suites, two full kitchens, a bunkroom, a safe room, & over 11ft ceiling on the lower level, and an elevator servicing all floors. Exposed beams highlight the vaulted ceilings. The natural stone fireplace in the great room is echoed on the covered balcony patio. The folding glass wall opens for gracious indoor-outdoor living—pool & Hot tub w/ travertine surround. The gourmet kitchen has a subzero fridge, an enormous island, and a gas range with a double oven. The main primary suite features vaulted ceilings, a walk-in shower, travertine floors, and a stunning copper clawfoot tub. All 2nd-floor bedrooms have private baths. Laundry on main & 2nd upstairs. Bonus rm w/movie room.5 min drive from The Palisades Country Club
Zillow last checked: 8 hours ago
Listing updated: September 04, 2024 at 08:32am
Listing Provided by:
Ann-Dorthe Havmoeller dorthe.h@allentate.com,
Howard Hanna Allen Tate Charlotte South
Bought with:
Non Member
Canopy Administration
Source: Canopy MLS as distributed by MLS GRID,MLS#: 4109954
Facts & features
Interior
Bedrooms & bathrooms
- Bedrooms: 5
- Bathrooms: 8
- Full bathrooms: 6
- 1/2 bathrooms: 2
- Main level bedrooms: 1
Primary bedroom
- Level: Main
Bedroom s
- Level: Upper
Bedroom s
- Level: Upper
Bedroom s
- Level: Upper
Bathroom full
- Level: Main
Bathroom half
- Level: Main
Bathroom full
- Level: Upper
Bathroom full
- Level: Upper
Bathroom full
- Level: Upper
Bathroom full
- Level: Basement
Bathroom half
- Level: Basement
Other
- Level: Basement
Other
- Level: Basement
Other
- Level: Basement
Dining area
- Level: Basement
Dining room
- Level: Main
Family room
- Level: Basement
Other
- Level: Main
Kitchen
- Level: Main
Laundry
- Level: Main
Laundry
- Level: Upper
Office
- Level: Main
Heating
- Forced Air, Zoned
Cooling
- Central Air, Zoned
Appliances
- Included: Dishwasher, Disposal, Double Oven, Electric Range, Exhaust Hood, Gas Cooktop, Refrigerator, Tankless Water Heater
- Laundry: Laundry Room, Main Level, Upper Level
Features
- Attic Other, Built-in Features, Elevator, Kitchen Island, Walk-In Closet(s), Walk-In Pantry
- Flooring: Carpet, Tile, Wood
- Doors: Sliding Doors
- Windows: Insulated Windows
- Basement: Finished,Storage Space,Walk-Out Access
- Attic: Other
- Fireplace features: Family Room, Great Room, Porch
Interior area
- Total structure area: 6,120
- Total interior livable area: 9,591 sqft
- Finished area above ground: 6,120
- Finished area below ground: 3,471
Property
Parking
- Total spaces: 3
- Parking features: Attached Garage, Garage on Main Level
- Attached garage spaces: 3
Accessibility
- Accessibility features: Accessible Elevator Installed, Accessible Hallway(s), Mobility Friendly Flooring
Features
- Levels: Two
- Stories: 2
- Patio & porch: Balcony, Covered
- Exterior features: Fire Pit, In-Ground Irrigation
- Pool features: In Ground
- Has spa: Yes
- Spa features: Heated
- Fencing: Fenced
- Has view: Yes
- View description: Water
- Has water view: Yes
- Water view: Water
- Waterfront features: Beach - Private, Boat Lift, Boat Slip (Deed), Personal Watercraft Lift, Dock, Waterfront
- Body of water: Lake Wylie
Lot
- Size: 2.29 Acres
- Features: Views
Details
- Parcel number: 5820000068
- Zoning: RC-I
- Special conditions: Standard
Construction
Type & style
- Home type: SingleFamily
- Property subtype: Single Family Residence
Materials
- Fiber Cement, Stone
- Roof: Shingle
Condition
- New construction: No
- Year built: 2015
Utilities & green energy
- Sewer: Septic Installed
- Water: Well
- Utilities for property: Cable Available, Electricity Connected
Community & neighborhood
Security
- Security features: Carbon Monoxide Detector(s)
Location
- Region: Fort Mill
- Subdivision: None
Other
Other facts
- Listing terms: Cash,Conventional
- Road surface type: Concrete, Paved
Price history
| Date | Event | Price |
|---|---|---|
| 9/3/2024 | Sold | $3,425,000-8.7%$357/sqft |
Source: | ||
| 3/1/2024 | Listed for sale | $3,750,000+130.1%$391/sqft |
Source: | ||
| 7/19/2017 | Sold | $1,630,000+509.3%$170/sqft |
Source: | ||
| 12/30/2013 | Sold | $267,500$28/sqft |
Source: Public Record Report a problem | ||
Public tax history
| Year | Property taxes | Tax assessment |
|---|---|---|
| 2025 | -- | $193,866 +188.1% |
| 2024 | $11,841 +3.8% | $67,280 +0.1% |
| 2023 | $11,403 +0.9% | $67,232 0% |
Find assessor info on the county website
Neighborhood: 29708
Nearby schools
GreatSchools rating
- 9/10Gold Hill Elementary SchoolGrades: K-5Distance: 2.3 mi
- 6/10Gold Hill Middle SchoolGrades: 6-8Distance: 2.3 mi
- 10/10Fort Mill High SchoolGrades: 9-12Distance: 4.4 mi
Schools provided by the listing agent
- Elementary: Gold Hill
- Middle: Gold Hill
- High: Fort Mill
Source: Canopy MLS as distributed by MLS GRID. This data may not be complete. We recommend contacting the local school district to confirm school assignments for this home.
Get a cash offer in 3 minutes
Find out how much your home could sell for in as little as 3 minutes with a no-obligation cash offer.
Estimated market value$3,449,900
Get a cash offer in 3 minutes
Find out how much your home could sell for in as little as 3 minutes with a no-obligation cash offer.
Estimated market value
$3,449,900

