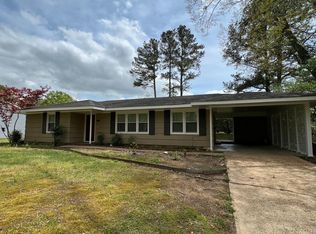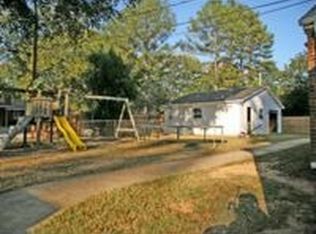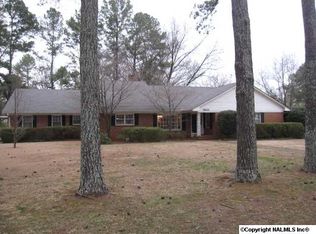4 Bedroom 3 Bath Full Brick on corner lot. Well built one owner home! Wood floors in bedrooms and hallway. Living/Dining room combination. Large den with masonry fireplace and built-in bookcases. 7'x6' Breakfast area in kitchen. Refrigerator will convey as is. HVAC 3 years old. 2 water heaters. Double carport with storage room. Across from Walter Jackson elementary school.
This property is off market, which means it's not currently listed for sale or rent on Zillow. This may be different from what's available on other websites or public sources.


