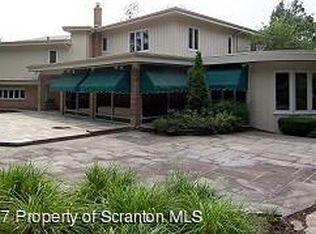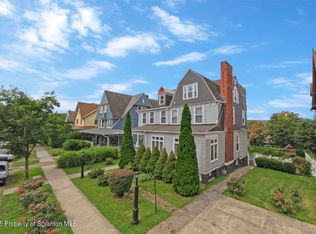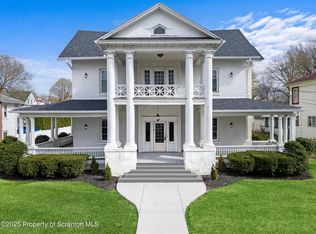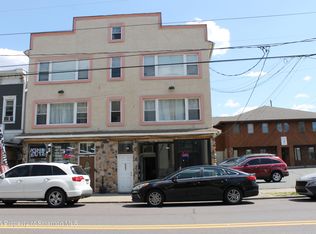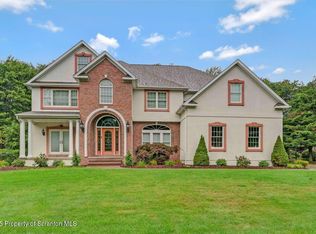This architecturally designed 5-bedroom, 5-bath home has been completely redone from top to bottom and offers the rare opportunity to own a one-of-a-kind residence just steps from Lake Scranton. Boasting an impressive layout with soaring ceilings, three fireplaces, and over 6,000 square feet of living space, this home is a true entertainer's dream. The formal living room features 17-foot ceilings and floor-to-ceiling windows that flood the space with natural light, while the grand dining room is ideal for hosting large family gatherings and holiday celebrations.Inside, you'll find a spacious kitchen, family room, home office, and a library with solid wood built-ins. The master bath has been tastefully updated, and the home offers an abundance of closets--including a walk-in cedar closet. The open staircase overlooks the main living area, adding to the home's dramatic architectural appeal. The commercial-grade 6-zone heating system ensures year-round comfort.Outside, enjoy views of Lake Scranton from your backyard and take advantage of direct walkable access--no need to find parking at the trail! The oversized 2-car garage, additional outbuilding, and storage shed provide ample space for all your needs. The exterior is finished in cedar, and the roof has already been replaced. While the home may need a bit of cosmetic TLC, the bones are solid and the potential is endless. With your vision, this can truly become a showplace like no other.
Pending
$949,000
2001 Cleveland Ave, Scranton, PA 18505
5beds
6,018sqft
Est.:
Residential, Single Family Residence
Built in 1969
0.68 Acres Lot
$869,400 Zestimate®
$158/sqft
$-- HOA
What's special
Three fireplacesAdditional outbuildingFamily roomViews of lake scrantonFloor-to-ceiling windowsWalk-in cedar closetHome office
- 142 days |
- 289 |
- 9 |
Zillow last checked: 8 hours ago
Listing updated: November 13, 2025 at 08:10am
Listed by:
Sunita Arora,
ERA One Source Realty 570-587-9999
Source: GSBR,MLS#: SC253702
Facts & features
Interior
Bedrooms & bathrooms
- Bedrooms: 5
- Bathrooms: 5
- Full bathrooms: 3
- 1/2 bathrooms: 2
Rooms
- Room types: Bathroom 2, Master Bedroom, Master Bathroom, Office, Living Room, Kitchen, Family Room, Exercise Room, Dining Room, Bedroom 5, Bedroom 4, Bedroom 3, Bedroom 2, Bathroom 5, Bathroom 4, Bathroom 3
Primary bedroom
- Area: 352 Square Feet
- Dimensions: 20 x 17.6
Bedroom 2
- Area: 195.2 Square Feet
- Dimensions: 16 x 12.2
Bedroom 3
- Area: 195.2 Square Feet
- Dimensions: 16 x 12.2
Bedroom 4
- Area: 204 Square Feet
- Dimensions: 17 x 12
Bedroom 5
- Area: 228 Square Feet
- Dimensions: 19 x 12
Primary bathroom
- Area: 180 Square Feet
- Dimensions: 12 x 15
Bathroom 2
- Area: 131.3 Square Feet
- Dimensions: 13 x 10.1
Bathroom 3
- Area: 35 Square Feet
- Dimensions: 5 x 7
Bathroom 4
- Area: 108 Square Feet
- Dimensions: 12 x 9
Bathroom 5
- Area: 84 Square Feet
- Dimensions: 12 x 7
Dining room
- Area: 331.5 Square Feet
- Dimensions: 25.5 x 13
Exercise room
- Area: 455 Square Feet
- Dimensions: 35 x 13
Family room
- Area: 328.1 Square Feet
- Dimensions: 19.3 x 17
Kitchen
- Area: 192 Square Feet
- Dimensions: 16 x 12
Living room
- Area: 483.36 Square Feet
- Dimensions: 15.9 x 30.4
Office
- Area: 229.14 Square Feet
- Dimensions: 17.1 x 13.4
Heating
- Electric, Natural Gas
Cooling
- Central Air
Appliances
- Included: Built-In Gas Oven, Refrigerator, Double Oven, Dishwasher
- Laundry: In Bathroom, Main Level
Features
- Cathedral Ceiling(s), Walk-In Closet(s), Entrance Foyer, Kitchen Island, Granite Counters, Drywall, Eat-in Kitchen, Cedar Closet(s)
- Flooring: Carpet, Wood, Slate
- Basement: Concrete,Partially Finished,Full
- Attic: Pull Down Stairs
- Number of fireplaces: 3
- Fireplace features: Free Standing, Wood Burning, Masonry, Gas
- Common walls with other units/homes: No Common Walls
Interior area
- Total structure area: 6,018
- Total interior livable area: 6,018 sqft
- Finished area above ground: 5,550
- Finished area below ground: 468
Property
Parking
- Total spaces: 2
- Parking features: Asphalt, Garage, Driveway
- Garage spaces: 2
- Has uncovered spaces: Yes
Features
- Levels: Two
- Stories: 2
- Patio & porch: Covered, Patio, Deck
- Exterior features: Private Yard, Rain Gutters
- Pool features: None
- Spa features: None
- Fencing: None
Lot
- Size: 0.68 Acres
- Dimensions: 25 x 30 x 161 x 160 x 186 x 130
- Features: Irregular Lot, Level, Landscaped
Details
- Parcel number: 15719020005
- Zoning: Residential
Construction
Type & style
- Home type: SingleFamily
- Architectural style: Contemporary
- Property subtype: Residential, Single Family Residence
Materials
- Stone, T1-11
- Foundation: Concrete Perimeter
- Roof: Shingle
Condition
- Updated/Remodeled
- New construction: No
- Year built: 1969
Utilities & green energy
- Electric: Circuit Breakers
- Sewer: Public Sewer
- Water: Public
- Utilities for property: Electricity Available
Community & HOA
HOA
- Has HOA: No
Location
- Region: Scranton
Financial & listing details
- Price per square foot: $158/sqft
- Tax assessed value: $30,000
- Annual tax amount: $11,052
- Date on market: 7/28/2025
- Cumulative days on market: 139 days
- Listing terms: Cash,Conventional
- Electric utility on property: Yes
- Road surface type: Asphalt
Estimated market value
$869,400
$826,000 - $913,000
$4,048/mo
Price history
Price history
| Date | Event | Price |
|---|---|---|
| 11/13/2025 | Pending sale | $949,000$158/sqft |
Source: | ||
| 7/28/2025 | Listed for sale | $949,000+192%$158/sqft |
Source: | ||
| 3/26/2023 | Sold | $325,000-35%$54/sqft |
Source: | ||
| 3/3/2023 | Pending sale | $499,900$83/sqft |
Source: | ||
| 3/3/2023 | Listed for sale | $499,900$83/sqft |
Source: | ||
Public tax history
Public tax history
| Year | Property taxes | Tax assessment |
|---|---|---|
| 2024 | $10,194 | $30,000 |
| 2023 | $10,194 +63.7% | $30,000 |
| 2022 | $6,228 | $30,000 |
Find assessor info on the county website
BuyAbility℠ payment
Est. payment
$6,047/mo
Principal & interest
$4592
Property taxes
$1123
Home insurance
$332
Climate risks
Neighborhood: East Mountain
Nearby schools
GreatSchools rating
- 5/10John G Whittier #2Grades: K-4Distance: 1.5 mi
- 5/10South Scranton Intrmd SchoolGrades: 5-8Distance: 2.2 mi
- 5/10Scranton High SchoolGrades: 7-12Distance: 2.5 mi
- Loading
