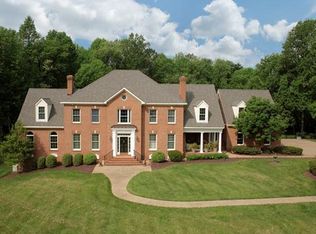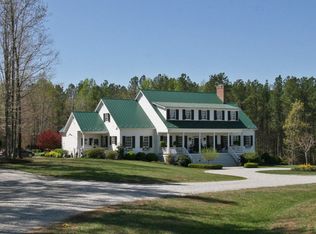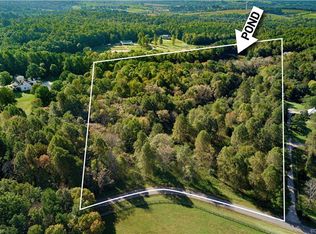Sold for $1,100,000
$1,100,000
2001 Covington Rd, Crozier, VA 23039
4beds
3,592sqft
Single Family Residence
Built in 1998
19.75 Acres Lot
$1,113,800 Zestimate®
$306/sqft
$3,923 Estimated rent
Home value
$1,113,800
Estimated sales range
Not available
$3,923/mo
Zestimate® history
Loading...
Owner options
Explore your selling options
What's special
"Dream a little dream for YOU"! Almost 20 acres of gently rolling pasture and woodland with quality 5 stall horse stable/barn plus tack room, storage room, wash station for your thoroughbreds, plus a 1,400+ sq ft equipment/tractor/boat barn with high entrance and ceiling, shade barns, mare motel, run-in sheds and a deluxe chicken coup! No more expensive eggs! The property is fenced and cross fenced over rolling pasture with mostly new fencing. A private and secluded horse community with miles of trails throughout! The home is ideal with first floor primary bedroom suite with 3 closets plus a walk in. You'll love the breathtaking great room with vaulted ceiling, built in bookcases and opening to the screened porch and brick terrace via french doors and floor to ceiling windows overlooking the brick terrace and back pasture. Handsome Heart pine floors (just refinished) on the first floor give warmth and beauty to the whole scene. The kitchen is spacious with literally yards of counter and cabinet space plus separate pantry/mudroom with direct entry. Office or library offers another fireplace, raised panel wainscoting and built in bookcases. Bring your dogs, chickens or other farm animals (no pigs) for the close-in country living style you've always wanted. This offering is complete in every way for the special ones in your life!
Zillow last checked: 8 hours ago
Listing updated: July 30, 2025 at 09:52am
Listed by:
Whit Wall 804-282-3136,
The Steele Group
Bought with:
Caleb Boyer, 0225225333
Providence Hill Real Estate
Source: CVRMLS,MLS#: 2511669 Originating MLS: Central Virginia Regional MLS
Originating MLS: Central Virginia Regional MLS
Facts & features
Interior
Bedrooms & bathrooms
- Bedrooms: 4
- Bathrooms: 4
- Full bathrooms: 3
- 1/2 bathrooms: 1
Primary bedroom
- Description: 3 closets + walk in closet, vaulted ceiling, fan
- Level: First
- Dimensions: 18.75 x 12.75
Bedroom 2
- Description: window seat w storage, double closets, cabinets
- Level: Second
- Dimensions: 14.5 x 12.25
Bedroom 3
- Description: window seat storage
- Level: Second
- Dimensions: 14.5 x 12.0
Bedroom 4
- Description: irregular, room includes alcove
- Level: Second
- Dimensions: 29.0 x 10.0
Additional room
- Description: mudroom/Utility room for freezer or refridge
- Level: First
- Dimensions: 11.75 x 11.75
Additional room
- Description: screened porch
- Level: First
- Dimensions: 19.0 x 12.0
Dining room
- Description: raised panel wainscoting
- Level: First
- Dimensions: 14.5 x 12.25
Foyer
- Description: raised panel wainscoting
- Level: First
- Dimensions: 18.0 x 7.0
Other
- Description: Tub & Shower
- Level: First
Other
- Description: Tub & Shower
- Level: Second
Great room
- Description: FP, vaulted ceilings, entertainment bookcas center
- Level: First
- Dimensions: 28.0 x 15.4
Half bath
- Level: First
Kitchen
- Description: center isle several yards of counter cabinet space
- Level: First
- Dimensions: 16.0 x 12.0
Laundry
- Level: First
- Dimensions: 12.0 x 6.0
Office
- Description: Library, FP, bookcases, wainscoting
- Level: First
- Dimensions: 19.6 x 14.5
Heating
- Electric, Heat Pump, Zoned
Cooling
- Zoned
Appliances
- Included: Cooktop, Dishwasher, Electric Water Heater, Gas Cooking, Range
Features
- Bookcases, Built-in Features, Ceiling Fan(s), Cathedral Ceiling(s), Fireplace, Kitchen Island, Main Level Primary, Pantry, Solid Surface Counters
- Flooring: Carpet, Partially Carpeted, Wood
- Basement: Crawl Space
- Attic: Walk-up
- Number of fireplaces: 2
- Fireplace features: Masonry, Wood Burning
Interior area
- Total interior livable area: 3,592 sqft
- Finished area above ground: 3,592
- Finished area below ground: 0
Property
Parking
- Total spaces: 2
- Parking features: Attached, Circular Driveway, Garage, Garage Door Opener, Garage Faces Rear, Garage Faces Side
- Attached garage spaces: 2
- Has uncovered spaces: Yes
Features
- Levels: Two
- Stories: 2
- Patio & porch: Front Porch, Screened, Porch
- Exterior features: Out Building(s), Porch, Storage, Shed
- Pool features: None
- Fencing: Full,Wood,Cross Fenced,Fenced
Lot
- Size: 19.75 Acres
- Features: Dead End, Pasture, Rolling Slope
Details
- Additional structures: Shed(s), Storage, Barn(s), Outbuilding, Stable(s)
- Parcel number: 4415250
- Zoning description: A-2
- Horses can be raised: Yes
- Horse amenities: Horses Allowed, Stable(s), Tack Room
Construction
Type & style
- Home type: SingleFamily
- Architectural style: Colonial,Custom,Two Story
- Property subtype: Single Family Residence
Materials
- Brick, Frame, Mixed, Vinyl Siding
- Roof: Metal
Condition
- Resale
- New construction: No
- Year built: 1998
Utilities & green energy
- Sewer: Septic Tank
- Water: Well
Community & neighborhood
Community
- Community features: Trails/Paths
Location
- Region: Crozier
- Subdivision: Covington
HOA & financial
HOA
- Has HOA: Yes
- HOA fee: $400 annually
- Services included: Common Areas
Other
Other facts
- Ownership: Individuals
- Ownership type: Sole Proprietor
Price history
| Date | Event | Price |
|---|---|---|
| 7/29/2025 | Sold | $1,100,000-7.9%$306/sqft |
Source: | ||
| 6/10/2025 | Pending sale | $1,195,000$333/sqft |
Source: | ||
| 5/20/2025 | Listed for sale | $1,195,000+1.7%$333/sqft |
Source: | ||
| 3/7/2012 | Listing removed | $1,175,000$327/sqft |
Source: Homes.com #2707879 Report a problem | ||
| 3/6/2012 | Listed for sale | $1,175,000+23.7%$327/sqft |
Source: Homes.com #2707879 Report a problem | ||
Public tax history
| Year | Property taxes | Tax assessment |
|---|---|---|
| 2025 | $5,814 +9.6% | $1,097,000 +9.6% |
| 2024 | $5,306 +5.7% | $1,001,200 +5.7% |
| 2023 | $5,018 +5.7% | $946,800 +5.7% |
Find assessor info on the county website
Neighborhood: 23039
Nearby schools
GreatSchools rating
- 8/10Randolph Elementary SchoolGrades: PK-5Distance: 2.3 mi
- 7/10Goochland Middle SchoolGrades: 6-8Distance: 4.4 mi
- 8/10Goochland High SchoolGrades: 9-12Distance: 4.4 mi
Schools provided by the listing agent
- Elementary: Randolph
- Middle: Goochland
- High: Goochland
Source: CVRMLS. This data may not be complete. We recommend contacting the local school district to confirm school assignments for this home.
Get a cash offer in 3 minutes
Find out how much your home could sell for in as little as 3 minutes with a no-obligation cash offer.
Estimated market value
$1,113,800


