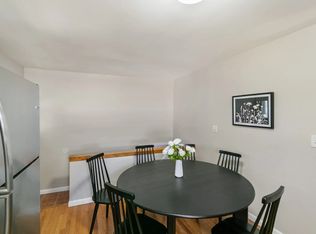Closed
$275,000
2001 Devonshire Rd, Waukegan, IL 60087
3beds
1,025sqft
Single Family Residence
Built in 1959
7,866.94 Square Feet Lot
$280,300 Zestimate®
$268/sqft
$2,269 Estimated rent
Home value
$280,300
$255,000 - $308,000
$2,269/mo
Zestimate® history
Loading...
Owner options
Explore your selling options
What's special
Welcome to this lovely tri-level home situated on a corner lot. Upper level features two full bedrooms along with a beautifully remodeled full bathroom with granite tops. Main level features spacious living room and kitchen with stunning kitchen cabinets and granite tops. Downstairs features 1 bedroom and 1 full remodeled bathroom. Fenced in backyard. Close to Greenshire & Bonnie Brook Golf Course, Waukegan Sports Park, Yorkhouse Commons shopping, dinning and more! *Home is being "Sold As-Is." *New Furnace *New A/C *New Roof *Freshly Painted * New water heater
Zillow last checked: 8 hours ago
Listing updated: September 11, 2025 at 09:24am
Listing courtesy of:
Rubi Romero 847-404-1818,
Coldwell Banker Realty
Bought with:
Lisa Wolf
Keller Williams North Shore West
Source: MRED as distributed by MLS GRID,MLS#: 12418510
Facts & features
Interior
Bedrooms & bathrooms
- Bedrooms: 3
- Bathrooms: 2
- Full bathrooms: 2
Primary bedroom
- Features: Flooring (Hardwood)
- Level: Second
- Area: 120 Square Feet
- Dimensions: 10X12
Bedroom 2
- Features: Flooring (Hardwood)
- Level: Second
- Area: 121 Square Feet
- Dimensions: 11X11
Bedroom 3
- Features: Flooring (Hardwood)
- Level: Second
- Area: 110 Square Feet
- Dimensions: 10X11
Dining room
- Features: Flooring (Hardwood)
- Level: Main
Family room
- Features: Flooring (Hardwood)
- Level: Main
- Area: 180 Square Feet
- Dimensions: 10X18
Kitchen
- Features: Kitchen (Updated Kitchen)
- Level: Main
- Area: 140 Square Feet
- Dimensions: 14X10
Laundry
- Level: Lower
Living room
- Features: Flooring (Hardwood)
- Level: Main
- Area: 154 Square Feet
- Dimensions: 11X14
Heating
- Natural Gas, Forced Air
Cooling
- Central Air
Appliances
- Included: Range, Refrigerator
- Laundry: In Unit
Features
- Granite Counters
- Flooring: Hardwood
- Basement: Finished,Partial
Interior area
- Total structure area: 0
- Total interior livable area: 1,025 sqft
Property
Parking
- Total spaces: 2
- Parking features: Concrete, On Site, Garage Owned, Detached, Garage
- Garage spaces: 2
Accessibility
- Accessibility features: No Disability Access
Features
- Levels: Tri-Level
Lot
- Size: 7,866 sqft
- Dimensions: 120X69X40X31X21X75
Details
- Parcel number: 08051060100000
- Special conditions: None
Construction
Type & style
- Home type: SingleFamily
- Property subtype: Single Family Residence
Materials
- Aluminum Siding, Brick
- Foundation: Concrete Perimeter
- Roof: Asphalt
Condition
- New construction: No
- Year built: 1959
Utilities & green energy
- Sewer: Public Sewer
- Water: Public
Community & neighborhood
Location
- Region: Waukegan
HOA & financial
HOA
- Services included: None
Other
Other facts
- Listing terms: Conventional
- Ownership: Fee Simple
Price history
| Date | Event | Price |
|---|---|---|
| 9/10/2025 | Sold | $275,000+3.8%$268/sqft |
Source: | ||
| 8/13/2025 | Contingent | $264,999$259/sqft |
Source: | ||
| 8/9/2025 | Listed for sale | $264,999+71%$259/sqft |
Source: | ||
| 2/13/2019 | Listing removed | $155,000$151/sqft |
Source: CENTURY 21 Affiliated #10013990 Report a problem | ||
| 2/12/2019 | Listed for sale | $155,000$151/sqft |
Source: CENTURY 21 Affiliated #10013990 Report a problem | ||
Public tax history
| Year | Property taxes | Tax assessment |
|---|---|---|
| 2023 | -- | $71,366 +10.7% |
| 2022 | $4,840 +4.2% | $64,471 +16.1% |
| 2021 | $4,645 -0.3% | $55,510 +17.9% |
Find assessor info on the county website
Neighborhood: 60087
Nearby schools
GreatSchools rating
- 7/10H R Mccall Elementary SchoolGrades: K-5Distance: 0.4 mi
- 1/10Jack Benny Middle SchoolGrades: 6-8Distance: 1.3 mi
- 1/10Waukegan High SchoolGrades: 9-12Distance: 3.8 mi
Schools provided by the listing agent
- High: Waukegan High School
- District: 60
Source: MRED as distributed by MLS GRID. This data may not be complete. We recommend contacting the local school district to confirm school assignments for this home.
Get pre-qualified for a loan
At Zillow Home Loans, we can pre-qualify you in as little as 5 minutes with no impact to your credit score.An equal housing lender. NMLS #10287.
