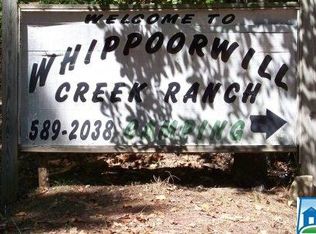Peaceful and Private. Homes like this do not come along often. This is a 3 bedroom, 2 bath home on 5 +/-AC with a seperate cabin that would make a great playhouse and a 30x60 garage with room for RV and/or boat. The spacious kitchen has tons of space and a window looking threw to glassed in sunroom with some amazing views. Hardwood floors on main level except in bedrooms. Floor to ceiling rock fireplace in great room. Cathedral ceilings, arched doorways, crown molding, recessed lighting, main level laundry room are some morte convient finds on the main level of this home. Up the stairs is a small landing pad that leads into a bedroom with views of the backyard. From the front porch where you could just sit and enjoy the view to the backyard with the HUGE garage/workshop you will love living in this home and area. Home is located just beyond Whippoorwill Ranch and has a creek that runs in front of the property. Propane backup heat. Must see to appreciate.
This property is off market, which means it's not currently listed for sale or rent on Zillow. This may be different from what's available on other websites or public sources.
