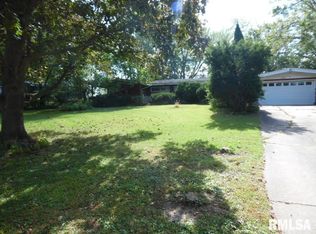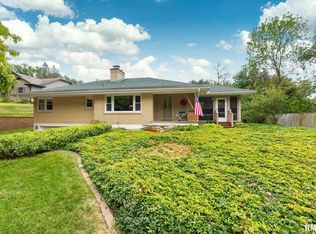Nestled back in a quiet cul-de-sac beautiful ranch style home featuring 4 bedrooms, 2 full baths and a basement with bonus room. 18 X 20 Storage shed in the back yard for all the fun "extras" 37 X 10 deck on the back of the house with all new wood and benches. Plenty of space for gatherings and cookouts. Front porch features tech wood for easy cleaning. Foyer/Breezeway with ceramic tile, main floor laundry and the master bedroom has a stunning 4 season room that opens up with french doors. Living room boosts new windows. Newer 200 amp electrical, 2018 water heater 2005 New furnace. This home has it all. Call for your private showing today.
This property is off market, which means it's not currently listed for sale or rent on Zillow. This may be different from what's available on other websites or public sources.

