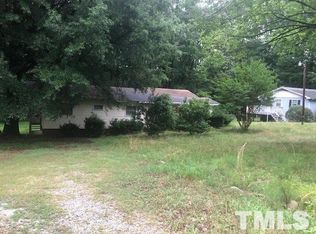Sold for $594,900
$594,900
2001 Lovdal Dr, Raleigh, NC 27613
3beds
2,257sqft
Single Family Residence, Residential
Built in 1986
1.2 Acres Lot
$581,200 Zestimate®
$264/sqft
$2,628 Estimated rent
Home value
$581,200
$552,000 - $610,000
$2,628/mo
Zestimate® history
Loading...
Owner options
Explore your selling options
What's special
Proudly presenting this classic brick ranch at 2001 Lovdal DR! Nestled on a spacious, tree-canopied lot, the home offers the perfect blend of comfort, charm, and convenience. Inside, you'll find beautifully maintained hardwood floors throughout, abundant natural light, and distinct living and dining spaces that make everyday living and entertaining feel effortless. The cozy eat-in kitchen is framed by bay windows with views of the lush landscape. The spacious primary suite delivers quiet comfort with peaceful views and en suite access with not one but two walk in closets. Two additional spacious bedrooms and large closet spaces - provide both comfort and flexibility for all your needs. Just off the family room you will find the screened porch and expansive deck where you can enjoy the generous lot—ideal for gardening, relaxing, or hosting under the shade of mature hardwoods. Located just minutes from all that Raleigh and the Triangle have to offer and yet is tucked in a well-established neighborhood, this property offers both privacy and proximity. If you are looking for Ranch living. Expansive lot. Prime location. This one checks all the boxes. WELCOME HOME!
Zillow last checked: 8 hours ago
Listing updated: October 28, 2025 at 12:49am
Listed by:
Matt Perry 919-818-7016,
Keller Williams Elite Realty
Bought with:
Lori Marie Hill, 327431
LPT Realty, LLC
Source: Doorify MLS,MLS#: 10093215
Facts & features
Interior
Bedrooms & bathrooms
- Bedrooms: 3
- Bathrooms: 3
- Full bathrooms: 3
Heating
- Central
Cooling
- Ceiling Fan(s), Central Air
Appliances
- Included: Dishwasher, Electric Cooktop, Electric Range, Electric Water Heater, Refrigerator
- Laundry: Laundry Room, Main Level, Sink
Features
- Ceiling Fan(s), Dining L, Eat-in Kitchen, Entrance Foyer, Pantry, Master Downstairs
- Flooring: Hardwood, Vinyl
- Basement: Crawl Space
- Number of fireplaces: 1
- Fireplace features: Family Room, Gas Log, Propane
Interior area
- Total structure area: 2,257
- Total interior livable area: 2,257 sqft
- Finished area above ground: 2,257
- Finished area below ground: 0
Property
Parking
- Total spaces: 4
- Parking features: Attached, Driveway, Garage, Garage Faces Side
- Attached garage spaces: 2
- Uncovered spaces: 2
Features
- Levels: One
- Stories: 1
- Patio & porch: Deck, Porch, Rear Porch, Screened
- Fencing: Back Yard
- Has view: Yes
Lot
- Size: 1.20 Acres
- Features: Back Yard, Hardwood Trees
Details
- Parcel number: 0880852311
- Special conditions: Standard
Construction
Type & style
- Home type: SingleFamily
- Architectural style: Traditional
- Property subtype: Single Family Residence, Residential
Materials
- Vinyl Siding
- Foundation: Other
- Roof: Shingle
Condition
- New construction: No
- Year built: 1986
Utilities & green energy
- Sewer: Septic Tank
- Water: Public
- Utilities for property: Cable Available, Electricity Connected, Septic Connected, Water Connected, Propane
Community & neighborhood
Location
- Region: Raleigh
- Subdivision: Monticello
Price history
| Date | Event | Price |
|---|---|---|
| 5/28/2025 | Sold | $594,900-0.8%$264/sqft |
Source: | ||
| 5/5/2025 | Pending sale | $599,900$266/sqft |
Source: | ||
| 5/1/2025 | Listed for sale | $599,900+844.7%$266/sqft |
Source: | ||
| 10/8/2009 | Sold | $63,500-79.9%$28/sqft |
Source: Public Record Report a problem | ||
| 4/2/2008 | Sold | $315,500+35.7%$140/sqft |
Source: Public Record Report a problem | ||
Public tax history
| Year | Property taxes | Tax assessment |
|---|---|---|
| 2025 | $3,029 +3% | $470,483 |
| 2024 | $2,942 -7.5% | $470,483 +16.1% |
| 2023 | $3,180 +7.9% | $405,303 |
Find assessor info on the county website
Neighborhood: 27613
Nearby schools
GreatSchools rating
- 9/10Pleasant Union ElementaryGrades: PK-5Distance: 1.8 mi
- 8/10West Millbrook MiddleGrades: 6-8Distance: 6.3 mi
- 6/10Millbrook HighGrades: 9-12Distance: 8.7 mi
Schools provided by the listing agent
- Elementary: Wake - Pleasant Union
- Middle: Wake - West Millbrook
- High: Wake - Millbrook
Source: Doorify MLS. This data may not be complete. We recommend contacting the local school district to confirm school assignments for this home.
Get a cash offer in 3 minutes
Find out how much your home could sell for in as little as 3 minutes with a no-obligation cash offer.
Estimated market value$581,200
Get a cash offer in 3 minutes
Find out how much your home could sell for in as little as 3 minutes with a no-obligation cash offer.
Estimated market value
$581,200
