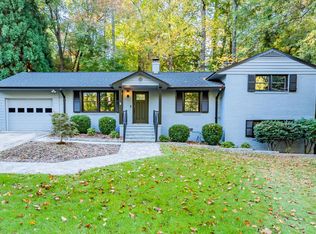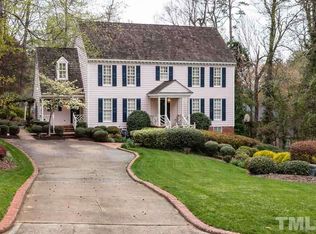Sold for $785,000
$785,000
2001 Manuel St, Raleigh, NC 27612
3beds
2,217sqft
Single Family Residence, Residential
Built in 1959
0.42 Acres Lot
$771,800 Zestimate®
$354/sqft
$2,354 Estimated rent
Home value
$771,800
$733,000 - $810,000
$2,354/mo
Zestimate® history
Loading...
Owner options
Explore your selling options
What's special
Discover the perfect blend of comfort and convenience in this meticulously maintained ranch-style home located Inside the Beltline! This welcoming house has exceptional curb appeal and beautiful landscaping! The living room is highlighted by a cozy fireplace with gas logs which provides a warm and inviting atmosphere. The kitchen is a delight with a gas cooktop, eat-in bar, abundant counter space and ample cabinetry. The open kitchen seamlessly connects with the dining room making it ideal for everyday living and entertaining. Enjoy the tranquility of the sunroom, a perfect spot for morning coffee! The main floor includes a generous primary bedroom with two additional bedrooms. The basement is a highlight and serves as an excellent hangout space, complemented by a utility room with good storage. Step outside to a huge deck overlooking the private backyard (.42 acre lot) and a patio with firepit! Don't miss the detached 1.5 car garage! Close to restaurants, parks, shopping, main roads and excellent schools! Don't miss the chance to see this wonderful home in a sought-after location!
Zillow last checked: 8 hours ago
Listing updated: October 28, 2025 at 12:51am
Listed by:
Kathryn West 919-601-1331,
Berkshire Hathaway HomeService
Bought with:
Cathy Reed, 292237
Dogwood Properties
Source: Doorify MLS,MLS#: 10081824
Facts & features
Interior
Bedrooms & bathrooms
- Bedrooms: 3
- Bathrooms: 2
- Full bathrooms: 2
Heating
- Heat Pump
Cooling
- Central Air
Appliances
- Included: Dishwasher, Gas Cooktop, Stainless Steel Appliance(s)
- Laundry: In Basement, Laundry Room
Features
- Bathtub/Shower Combination, Bookcases, Ceiling Fan(s), Crown Molding, Eat-in Kitchen, Entrance Foyer, Kitchen/Dining Room Combination, Smooth Ceilings, Storage, Walk-In Shower
- Flooring: Hardwood, Vinyl, Tile
- Basement: Daylight, Exterior Entry, Heated, Interior Entry, Storage Space, Unfinished, Walk-Out Access
- Has fireplace: Yes
- Fireplace features: Gas Log, Living Room
Interior area
- Total structure area: 2,217
- Total interior livable area: 2,217 sqft
- Finished area above ground: 1,619
- Finished area below ground: 598
Property
Parking
- Total spaces: 4
- Parking features: Additional Parking, Detached, Driveway, Garage
- Garage spaces: 1
- Uncovered spaces: 4
Features
- Levels: One
- Stories: 1
- Patio & porch: Deck, Porch
- Exterior features: Fenced Yard, Fire Pit, Lighting, Private Yard, Rain Gutters
- Fencing: Back Yard
- Has view: Yes
Lot
- Size: 0.42 Acres
- Features: Landscaped
Details
- Additional structures: Garage(s)
- Parcel number: 0795770234
- Special conditions: Standard
Construction
Type & style
- Home type: SingleFamily
- Architectural style: Ranch
- Property subtype: Single Family Residence, Residential
Materials
- Brick Veneer
- Foundation: Block, Slab
- Roof: Shingle
Condition
- New construction: No
- Year built: 1959
Utilities & green energy
- Sewer: Public Sewer
- Water: Public
Community & neighborhood
Location
- Region: Raleigh
- Subdivision: Beckana
Price history
| Date | Event | Price |
|---|---|---|
| 6/16/2025 | Sold | $785,000-1.3%$354/sqft |
Source: | ||
| 5/19/2025 | Pending sale | $795,000$359/sqft |
Source: | ||
| 5/1/2025 | Price change | $795,000-3.6%$359/sqft |
Source: | ||
| 3/13/2025 | Listed for sale | $825,000+126%$372/sqft |
Source: | ||
| 10/31/2006 | Sold | $365,000+41.7%$165/sqft |
Source: Public Record Report a problem | ||
Public tax history
| Year | Property taxes | Tax assessment |
|---|---|---|
| 2025 | $6,164 +0.4% | $704,475 |
| 2024 | $6,138 +14.6% | $704,475 +43.9% |
| 2023 | $5,356 +7.6% | $489,497 |
Find assessor info on the county website
Neighborhood: Glenwood
Nearby schools
GreatSchools rating
- 7/10Lacy ElementaryGrades: PK-5Distance: 1.2 mi
- 6/10Oberlin Middle SchoolGrades: 6-8Distance: 1.4 mi
- 7/10Needham Broughton HighGrades: 9-12Distance: 3 mi
Schools provided by the listing agent
- Elementary: Wake - Lacy
- Middle: Wake - Oberlin
- High: Wake - Broughton
Source: Doorify MLS. This data may not be complete. We recommend contacting the local school district to confirm school assignments for this home.
Get a cash offer in 3 minutes
Find out how much your home could sell for in as little as 3 minutes with a no-obligation cash offer.
Estimated market value$771,800
Get a cash offer in 3 minutes
Find out how much your home could sell for in as little as 3 minutes with a no-obligation cash offer.
Estimated market value
$771,800

