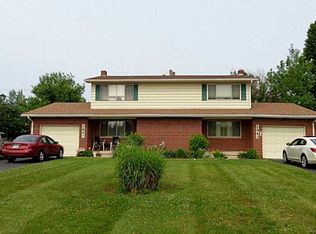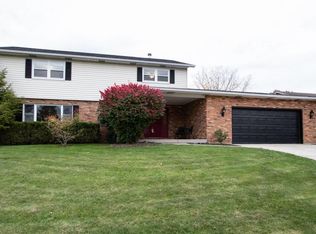Sold for $203,200
$203,200
2001 Miracle Mile, Springfield, OH 45503
2beds
1,400sqft
Single Family Residence
Built in 1968
0.44 Acres Lot
$229,200 Zestimate®
$145/sqft
$1,558 Estimated rent
Home value
$229,200
Estimated sales range
Not available
$1,558/mo
Zestimate® history
Loading...
Owner options
Explore your selling options
What's special
Step into this 1968 ranch-style home and experience the subtle charm of the Mid-century modern movement. From its clean lines to its functional layout, this is more than just a house — it's a home with character and warmth. It has a 3rd bedroom/den
that is 10 x 10 on the first floor. Enjoy the ease of entertaining with a kitchen that opens to the dining room, creating a natural flow for gatherings. Sliding glass doors lead to a spacious backyard — perfect for relaxing, gardening, or hosting summer BBQs it sits on .43 of an acre. New water heater in 3/2024. The generously sized primary suite includes a full en-suite bath, while two additional bedrooms share a well-appointed full hall bath. Need space? You’ll love the full basement, offering endless storage or potential for a home gym, workshop, or bonus living area. Additional highlights include an attached 2-car garage and a 16 x 8 covered patio. Oh, and let’s not forget about the timeless layout with room to personalize. This is a rare opportunity to own a home with character, charm, and plenty of room to grow. Don’t miss your chance — schedule your private showing today!
Zillow last checked: 8 hours ago
Listing updated: July 22, 2025 at 01:11pm
Listed by:
Lisa Smedley 937-408-7888,
Home City Real Estate
Bought with:
Joy Haynes, 0000375013
Howard Hanna Real Estate Serv
Source: DABR MLS,MLS#: 935561 Originating MLS: Dayton Area Board of REALTORS
Originating MLS: Dayton Area Board of REALTORS
Facts & features
Interior
Bedrooms & bathrooms
- Bedrooms: 2
- Bathrooms: 2
- Full bathrooms: 2
- Main level bathrooms: 2
Bedroom
- Level: Main
- Dimensions: 14 x 12
Bedroom
- Level: Main
- Dimensions: 12 x 8
Dining room
- Level: Main
- Dimensions: 12 x 12
Entry foyer
- Level: Main
- Dimensions: 14 x 5
Kitchen
- Level: Main
- Dimensions: 13 x 9
Living room
- Level: Main
- Dimensions: 17 x 14
Heating
- Forced Air, Natural Gas
Cooling
- Central Air
Appliances
- Included: Dryer, Dishwasher, Disposal, Range, Refrigerator, Washer
Features
- Basement: Full
- Fireplace features: Decorative
Interior area
- Total structure area: 1,400
- Total interior livable area: 1,400 sqft
Property
Parking
- Total spaces: 2
- Parking features: Attached, Garage, Two Car Garage, Garage Door Opener
- Attached garage spaces: 2
Features
- Levels: One
- Stories: 1
Lot
- Size: 0.44 Acres
- Dimensions: 100 x 190
Details
- Parcel number: 3400700030202003
- Zoning: Residential
- Zoning description: Residential
Construction
Type & style
- Home type: SingleFamily
- Architectural style: Ranch
- Property subtype: Single Family Residence
Materials
- Brick
Condition
- Year built: 1968
Utilities & green energy
- Water: Public
- Utilities for property: Water Available
Community & neighborhood
Location
- Region: Springfield
- Subdivision: Edwards Add
Price history
| Date | Event | Price |
|---|---|---|
| 7/16/2025 | Sold | $203,200-9.7%$145/sqft |
Source: | ||
| 6/10/2025 | Pending sale | $225,000$161/sqft |
Source: | ||
| 6/7/2025 | Listed for sale | $225,000$161/sqft |
Source: | ||
| 6/5/2025 | Pending sale | $225,000$161/sqft |
Source: | ||
| 6/5/2025 | Listed for sale | $225,000$161/sqft |
Source: | ||
Public tax history
| Year | Property taxes | Tax assessment |
|---|---|---|
| 2024 | $2,274 +1.3% | $55,620 |
| 2023 | $2,245 -3.2% | $55,620 |
| 2022 | $2,321 +51.2% | $55,620 +48.7% |
Find assessor info on the county website
Neighborhood: 45503
Nearby schools
GreatSchools rating
- 5/10Kenton Elementary SchoolGrades: K-6Distance: 0.3 mi
- 4/10Roosevelt Middle SchoolGrades: 7-8Distance: 0.5 mi
- 4/10Springfield High SchoolGrades: 9-12Distance: 0.6 mi
Schools provided by the listing agent
- District: Springfield
Source: DABR MLS. This data may not be complete. We recommend contacting the local school district to confirm school assignments for this home.

Get pre-qualified for a loan
At Zillow Home Loans, we can pre-qualify you in as little as 5 minutes with no impact to your credit score.An equal housing lender. NMLS #10287.

