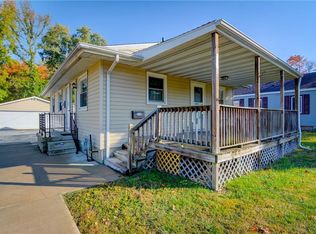Attention Decatur! This totally remodeled smart house with a FOUR-car garage is ready for move-in! Features of this house include: New roof, windows, and siding New electric, furnace, and central ac unit The kitchen has all new cabinets, stainless steel appliances, and Miami White quartz countertops The kitchen and bathroom have porcelain ceramic tile. Luxury vinyl plank in living room and hallway. Spa-like bathroom with jetted tub Lights and fans are BlueTooth ready Nest thermostat All new modern lighting and fans. Bedrooms have big closets with sliding barn doors New inviting front deck 4 car garages have Lorex motion cameras installed To set up a viewing call Lisa at 217-836-9147 Please have bank prequalified letters ready before calling for viewing. Home is being sold FSBO, if you are a realtor wanting to bring your client we will agree to the 3% but are not looking for you to list the property.
This property is off market, which means it's not currently listed for sale or rent on Zillow. This may be different from what's available on other websites or public sources.
