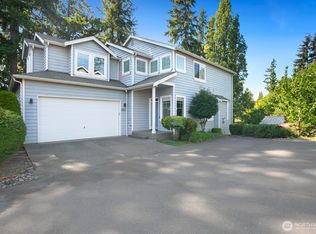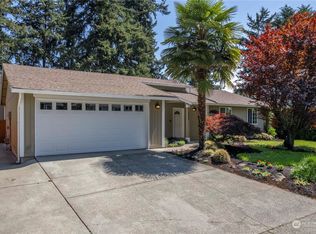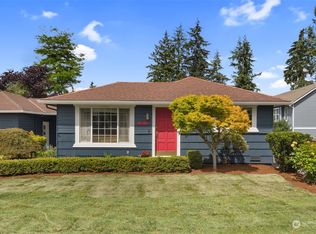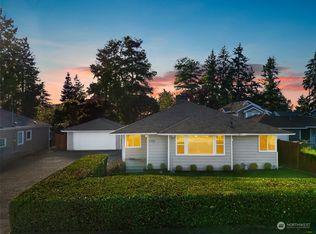Sold
Listed by:
Christopher Studebaker,
Skyline Properties, Inc.
Bought with: Sea to Sky Realty
$996,000
2001 NE 18th Place, Renton, WA 98056
4beds
2,210sqft
Single Family Residence
Built in 2004
5,702 Square Feet Lot
$972,500 Zestimate®
$451/sqft
$4,105 Estimated rent
Home value
$972,500
$895,000 - $1.06M
$4,105/mo
Zestimate® history
Loading...
Owner options
Explore your selling options
What's special
Move-in ready/close to everything! This 4bd/2 bth cul-de-sac home in desirable Upper Kennydale offers convenient access to freeways, lifestyle shopping and the great outdoors. Kitchen features stainless steel appliance, granite countertops and is partially open to great room. Primary suite has walk-in closet and sunken tub. Three more bedrooms offer plenty of extra space. Fireplace adds a cozy touch, and the white millwork, wood wrapped windows and 9ft ceilings accentuate quality throughout. Landscaped backyard offers privacy and additional space for relaxing and entertaining, including an outdoor fireplace and hot tub. This home features an extended garage- bring your toys!
Zillow last checked: 8 hours ago
Listing updated: October 23, 2024 at 09:29am
Listed by:
Christopher Studebaker,
Skyline Properties, Inc.
Bought with:
Wenjun Chen, 107103
Sea to Sky Realty
Source: NWMLS,MLS#: 2281803
Facts & features
Interior
Bedrooms & bathrooms
- Bedrooms: 4
- Bathrooms: 3
- Full bathrooms: 2
- 1/2 bathrooms: 1
- Main level bathrooms: 1
Primary bedroom
- Level: Second
Bedroom
- Level: Second
Bedroom
- Level: Second
Bedroom
- Level: Second
Bathroom full
- Level: Second
Bathroom full
- Level: Second
Other
- Level: Main
Dining room
- Level: Main
Entry hall
- Level: Main
Family room
- Level: Main
Kitchen with eating space
- Level: Main
Living room
- Level: Main
Utility room
- Level: Main
Heating
- Forced Air
Cooling
- None
Appliances
- Included: Dishwasher(s), Dryer(s), Disposal, Microwave(s), Refrigerator(s), Stove(s)/Range(s), Washer(s), Garbage Disposal
Features
- Bath Off Primary, Dining Room, High Tech Cabling
- Flooring: Hardwood, Slate, Carpet
- Windows: Double Pane/Storm Window
- Has fireplace: No
- Fireplace features: Gas
Interior area
- Total structure area: 2,210
- Total interior livable area: 2,210 sqft
Property
Parking
- Total spaces: 2
- Parking features: Attached Garage
- Attached garage spaces: 2
Features
- Levels: Two
- Stories: 2
- Entry location: Main
- Patio & porch: Bath Off Primary, Double Pane/Storm Window, Dining Room, Hardwood, High Tech Cabling, Hot Tub/Spa, Security System, Sprinkler System, Vaulted Ceiling(s), Walk-In Closet(s), Wall to Wall Carpet
- Has spa: Yes
- Spa features: Indoor
Lot
- Size: 5,702 sqft
- Features: Dead End Street, Paved, Cable TV, High Speed Internet, Hot Tub/Spa, Patio, Sprinkler System
- Topography: Level
Details
- Parcel number: 3343901894
- Zoning description: Jurisdiction: City
- Special conditions: Standard
Construction
Type & style
- Home type: SingleFamily
- Architectural style: Craftsman
- Property subtype: Single Family Residence
Materials
- Wood Siding, Wood Products
- Foundation: Poured Concrete
- Roof: Composition
Condition
- Very Good
- Year built: 2004
- Major remodel year: 2004
Utilities & green energy
- Electric: Company: PSE
- Sewer: Sewer Connected, Company: City of Renton
- Water: Public, Company: City of Renton
- Utilities for property: Comcast, Comcast
Community & neighborhood
Security
- Security features: Security System
Location
- Region: Renton
- Subdivision: Kennydale
Other
Other facts
- Listing terms: Cash Out,Conventional
- Cumulative days on market: 220 days
Price history
| Date | Event | Price |
|---|---|---|
| 10/22/2024 | Sold | $996,000$451/sqft |
Source: | ||
| 9/3/2024 | Pending sale | $996,000$451/sqft |
Source: | ||
| 8/24/2024 | Listed for sale | $996,000+176.7%$451/sqft |
Source: | ||
| 2/28/2005 | Sold | $359,990$163/sqft |
Source: Public Record Report a problem | ||
Public tax history
| Year | Property taxes | Tax assessment |
|---|---|---|
| 2024 | $8,816 +9% | $862,000 +14.5% |
| 2023 | $8,086 -3% | $753,000 -13.4% |
| 2022 | $8,333 +19.3% | $870,000 +39% |
Find assessor info on the county website
Neighborhood: Kennydale
Nearby schools
GreatSchools rating
- 5/10Kennydale Elementary SchoolGrades: K-5Distance: 0.7 mi
- 6/10Mcknight Middle SchoolGrades: 6-8Distance: 0.4 mi
- 6/10Hazen Senior High SchoolGrades: 9-12Distance: 1.9 mi
Schools provided by the listing agent
- Elementary: Kennydale Elem
- Middle: Mcknight Mid
- High: Hazen Snr High
Source: NWMLS. This data may not be complete. We recommend contacting the local school district to confirm school assignments for this home.

Get pre-qualified for a loan
At Zillow Home Loans, we can pre-qualify you in as little as 5 minutes with no impact to your credit score.An equal housing lender. NMLS #10287.
Sell for more on Zillow
Get a free Zillow Showcase℠ listing and you could sell for .
$972,500
2% more+ $19,450
With Zillow Showcase(estimated)
$991,950


