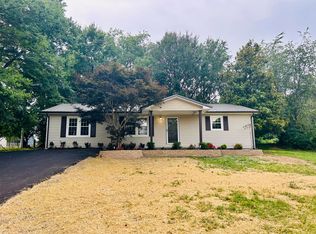Sold for $240,000
$240,000
2001 Old Whitley Rd, London, KY 40744
3beds
1,580sqft
Single Family Residence
Built in 2007
0.5 Acres Lot
$242,000 Zestimate®
$152/sqft
$1,779 Estimated rent
Home value
$242,000
Estimated sales range
Not available
$1,779/mo
Zestimate® history
Loading...
Owner options
Explore your selling options
What's special
Looking for a home that combines comfort, convenience, and charm? This 3-bedroom, 2-bathroom home in London, KY, offers 1,508 sq. ft. of beautifully designed living space with a BRAND-NEW ROOF, NEW HVAC system, NEW windows, and NEW TILE in the master bathroom—offering peace of mind and modern updates you'll love.
With hardwood floors throughout the main living areas and tile in both bathrooms, this home is both stylish and easy to maintain. The attached 2-bay garage provides plenty of room for vehicles and storage, plus you'll love the added bonus of two storage buildings—perfect for extra tools, hobbies, or seasonal décor. The flat front yard is ideal for outdoor activities, gardening, or just relaxing on a sunny day.
Location? You can't beat it! This home is just minutes from I-75, making commutes and travel a breeze. Plus, you're close to schools, shopping, dining, and all the amenities of Highway 192. Whether you're headed out for a quick bite, running errands, or just enjoying all that London has to offer, you're never far from what you need.
Don't miss this opportunity to own a home with major updates in one of London's most convenient locations. Schedule your showing!!
Zillow last checked: 8 hours ago
Listing updated: August 29, 2025 at 12:01am
Listed by:
Wes Williams 606-627-1764,
Williams Elite Realty
Bought with:
Kayla Pasqualini, 273629
CENTURY 21 Advantage Realty
Source: Imagine MLS,MLS#: 25002667
Facts & features
Interior
Bedrooms & bathrooms
- Bedrooms: 3
- Bathrooms: 2
- Full bathrooms: 2
Primary bedroom
- Description: Extra Lage Primary
- Level: First
Bedroom 1
- Level: First
Bedroom 2
- Level: First
Bathroom 1
- Description: Full Bath
- Level: First
Bathroom 2
- Description: Full Bath
- Level: First
Dining room
- Level: First
Dining room
- Level: First
Kitchen
- Level: First
Living room
- Level: First
Living room
- Level: First
Other
- Description: Mud Room/Hall
- Level: First
Other
- Description: Mud Room/Hall
- Level: First
Utility room
- Level: First
Heating
- Electric, Heat Pump
Cooling
- Electric
Appliances
- Included: Disposal, Dishwasher, Microwave, Refrigerator, Range
- Laundry: Electric Dryer Hookup, Main Level, Washer Hookup
Features
- Breakfast Bar, Walk-In Closet(s), Ceiling Fan(s)
- Flooring: Carpet, Hardwood, Tile
- Windows: Insulated Windows
- Basement: Crawl Space
- Has fireplace: No
Interior area
- Total structure area: 1,580
- Total interior livable area: 1,580 sqft
- Finished area above ground: 1,580
- Finished area below ground: 0
Property
Parking
- Total spaces: 1
- Parking features: Attached Garage, Detached Carport, Driveway, Garage Door Opener, Garage Faces Front
- Has garage: Yes
- Carport spaces: 1
- Has uncovered spaces: Yes
Features
- Levels: One
- Patio & porch: Deck, Porch
- Has view: Yes
- View description: Neighborhood
Lot
- Size: 0.50 Acres
Details
- Additional structures: Shed(s)
- Parcel number: 0770000024.01
Construction
Type & style
- Home type: SingleFamily
- Architectural style: Ranch
- Property subtype: Single Family Residence
Materials
- Vinyl Siding
- Foundation: Block
- Roof: Shingle
Condition
- New construction: No
- Year built: 2007
Utilities & green energy
- Sewer: Septic Tank
- Water: Public
- Utilities for property: Electricity Connected, Water Connected
Community & neighborhood
Location
- Region: London
- Subdivision: Rural
Price history
| Date | Event | Price |
|---|---|---|
| 7/10/2025 | Sold | $240,000-4%$152/sqft |
Source: | ||
| 6/25/2025 | Contingent | $250,000$158/sqft |
Source: My State MLS #11462407 Report a problem | ||
| 6/22/2025 | Pending sale | $250,000$158/sqft |
Source: | ||
| 6/3/2025 | Listed for sale | $250,000$158/sqft |
Source: | ||
| 5/29/2025 | Pending sale | $250,000$158/sqft |
Source: | ||
Public tax history
| Year | Property taxes | Tax assessment |
|---|---|---|
| 2023 | $1,020 -0.6% | $129,000 |
| 2022 | $1,027 -3.5% | $129,000 |
| 2021 | $1,064 | $129,000 +4.5% |
Find assessor info on the county website
Neighborhood: 40744
Nearby schools
GreatSchools rating
- 10/10Sublimity Elementary SchoolGrades: PK-5Distance: 0.2 mi
- 8/10South Laurel Middle SchoolGrades: 6-8Distance: 1.2 mi
- 2/10Mcdaniel Learning CenterGrades: 9-12Distance: 1.2 mi
Schools provided by the listing agent
- Elementary: Sublimity
- Middle: South Laurel
- High: South Laurel
Source: Imagine MLS. This data may not be complete. We recommend contacting the local school district to confirm school assignments for this home.
Get pre-qualified for a loan
At Zillow Home Loans, we can pre-qualify you in as little as 5 minutes with no impact to your credit score.An equal housing lender. NMLS #10287.
