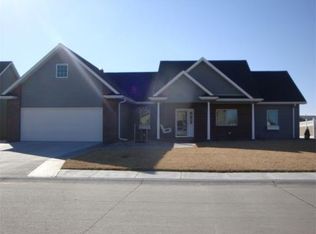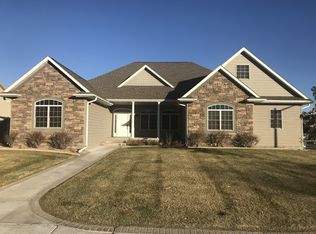Sold for $330,000
$330,000
2001 Ridgeway Dr, Lexington, NE 68850
3beds
2baths
2,332sqft
Single Family Residence
Built in 2006
0.31 Acres Lot
$342,200 Zestimate®
$142/sqft
$2,034 Estimated rent
Home value
$342,200
$318,000 - $363,000
$2,034/mo
Zestimate® history
Loading...
Owner options
Explore your selling options
What's special
CHECK OUT THIS CUSTOM BUILT HOME ON LEXINGTON’S NORTH SIDE... Open concept layout features an updated gas fireplace, vaulted ceilings and beautiful brand new BAMBOO FLOORING! ISLAND KITCHEN offers plenty of work & gathering space and features gorgeous interlocking tile backsplash, granite countertops, stainless appliances & large pantry. Adjacent laundry room INCLUDES both appliances! Also on the main are three bedrooms including a SPACIOUS ENSUITE with double-sink vanity and plenty of storage. Upstairs features huge bonus room perfect for a media/game room or whatever you’d like! Also, separate landing space overlooking great room makes for an office or den. An overall WONDERFUL FLOORPLAN!! Attached 2-car garage PLUS detached 12x24 shed with overhead door gives plenty of room for all the toys. Fenced yard comes with underground sprinkler plus... a HOT TUB along with pergola, a firepit and gardening to enjoy! Don’t miss out on this opportunity!
Zillow last checked: 8 hours ago
Listing updated: January 13, 2026 at 12:06pm
Listed by:
Jacey Edson,
BHA Real Estate,
Patti Johnson,
BHA Real Estate
Bought with:
Jacey Edson
BHA Real Estate
Patti Johnson
BHA Real Estate
Source: REALTORS of Greater Mid-Nebraska MLS,MLS#: 20240777
Facts & features
Interior
Bedrooms & bathrooms
- Bedrooms: 3
- Bathrooms: 2
- Main level bathrooms: 2
Primary bedroom
- Level: M
Bedroom 2
- Level: M
Bedroom 3
- Level: M
Dining room
- Features: Living/Dining Combination, Kitchen/Dining, Wood
- Level: M
Family room
- Features: Carpet
- Level: U
Kitchen
- Features: Pantry, Wood, Granite Counters
- Level: M
Living room
- Features: Fireplace, Sliding Glass Door, Wood
- Level: M
Basement
- Area: 0
Heating
- Heat Pump
Cooling
- Central Air
Appliances
- Included: Water Softener Owned, Electric Range, Dishwasher, Disposal, Refrigerator, Microwave, Washer, Dryer
- Laundry: Main Level, Tile
Features
- Walk-In Closet(s), Mstr Bath, Study
- Windows: Window Treatments
- Basement: Crawl Space
- Number of fireplaces: 1
- Fireplace features: Living Room, One, Gas
Interior area
- Total structure area: 2,332
- Total interior livable area: 2,332 sqft
- Finished area above ground: 2,332
- Finished area below ground: 0
Property
Parking
- Total spaces: 2
- Parking features: Attached
- Attached garage spaces: 2
Features
- Levels: One and One Half
- Patio & porch: Patio
- Exterior features: Rain Gutters
- Waterfront features: None
Lot
- Size: 0.31 Acres
- Features: Landscaping: Auto Under sprinkler
Details
- Additional structures: Shed(s)
- Parcel number: 240212177
- Zoning: R
Construction
Type & style
- Home type: SingleFamily
- Property subtype: Single Family Residence
Materials
- Frame, Hard Board, Stucco
- Roof: Comp/Shingle
Condition
- Year built: 2006
Utilities & green energy
- Sewer: Public Sewer
- Water: Public
- Utilities for property: Electricity Connected
Community & neighborhood
Security
- Security features: Smoke Detector(s)
Location
- Region: Lexington
- Subdivision: NE
Other
Other facts
- Price range: $330K - $330K
- Road surface type: Paved
Price history
| Date | Event | Price |
|---|---|---|
| 9/27/2024 | Sold | $330,000-5%$142/sqft |
Source: REALTORS of Greater Mid-Nebraska MLS #20240777 Report a problem | ||
| 6/27/2024 | Pending sale | $347,500$149/sqft |
Source: REALTORS of Greater Mid-Nebraska MLS #20240777 Report a problem | ||
| 6/11/2024 | Listed for sale | $347,500+79.1%$149/sqft |
Source: REALTORS of Greater Mid-Nebraska MLS #20240777 Report a problem | ||
| 3/10/2009 | Sold | $194,000$83/sqft |
Source: Public Record Report a problem | ||
Public tax history
| Year | Property taxes | Tax assessment |
|---|---|---|
| 2024 | $4,128 -15.8% | $322,780 +10.1% |
| 2023 | $4,902 +5.6% | $293,232 +14.4% |
| 2022 | $4,643 +9.8% | $256,390 +9.3% |
Find assessor info on the county website
Neighborhood: 68850
Nearby schools
GreatSchools rating
- 2/10Sandoz Elementary SchoolGrades: 2-3Distance: 0.3 mi
- 4/10Lexington Middle SchoolGrades: 6-8Distance: 1 mi
- 3/10Lexington High SchoolGrades: 9-12Distance: 0.5 mi

Get pre-qualified for a loan
At Zillow Home Loans, we can pre-qualify you in as little as 5 minutes with no impact to your credit score.An equal housing lender. NMLS #10287.

