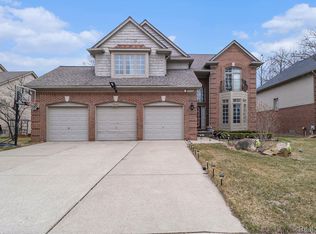Sold for $555,000
$555,000
2001 Roundtree, Rochester Hills, MI 48307
3beds
3,652sqft
Single Family Residence
Built in 1999
0.28 Acres Lot
$560,500 Zestimate®
$152/sqft
$4,039 Estimated rent
Home value
$560,500
$527,000 - $594,000
$4,039/mo
Zestimate® history
Loading...
Owner options
Explore your selling options
What's special
Welcome to this stunning 3-bedroom, 3-bathroom Colonial home nestled in the desirable Rochester Hills School District. This spacious home offers the perfect blend of luxury and functionality, featuring 2 full baths and 2 half baths, making it ideal for both family living and entertaining. Step inside to be greeted by soaring cathedral-style ceilings that create an open, airy atmosphere throughout the main living areas. The beautiful kitchen boasts granite slab countertops, complemented by top-of-the-line appliances and plenty of cabinet space. The adjoining dining area offers easy access to the expansive, concrete-finished patio, perfect for outdoor gatherings, and is also conveniently connected to the main floor luxurious primary suite for added privacy and relaxation. The first floor features a convenient laundry room, while the finished basement offers ample space for recreation and storage, complete with its own powder room for added convenience. The primary suite is a true retreat, offering a spacious layout and an ensuite bath with granite accents, including a jetted hot tub to unwind in style. The home is also equipped with a 3-car garage, providing plenty of room for vehicles and additional storage. Additionally, the house is equipped with a Smart Thermostat with remote access, along with a Rachio Smart Sprinkler system featuring remote access and weather intelligence skips. The furnace was installed in 2020 ensuring modern convenience and year round comfort. Perfectly located close to shopping, restaurants, and other amenities, this home is truly a rare find. Don’t miss your chance to experience this stunning home for yourself—schedule a tour today!
Zillow last checked: 8 hours ago
Listing updated: July 28, 2025 at 07:27am
Listed by:
Matthew Vincent 248-819-7205,
Redfin Corporation
Bought with:
Lordeano Essak, 6501415036
Community Choice Realty Inc
Source: Realcomp II,MLS#: 20250017229
Facts & features
Interior
Bedrooms & bathrooms
- Bedrooms: 3
- Bathrooms: 4
- Full bathrooms: 2
- 1/2 bathrooms: 2
Heating
- Forced Air, Natural Gas
Cooling
- Central Air
Appliances
- Included: Dishwasher, Disposal, Dryer, Exhaust Fan, Free Standing Gas Oven, Free Standing Refrigerator, Gas Cooktop, Microwave, Washer
- Laundry: Electric Dryer Hookup, Laundry Room, Washer Hookup
Features
- Jetted Tub, Programmable Thermostat, Spa Hottub
- Basement: Finished,Full
- Has fireplace: Yes
- Fireplace features: Family Room, Gas
Interior area
- Total interior livable area: 3,652 sqft
- Finished area above ground: 2,148
- Finished area below ground: 1,504
Property
Parking
- Total spaces: 3
- Parking features: Three Car Garage, Attached
- Attached garage spaces: 3
Features
- Levels: Two
- Stories: 2
- Entry location: GroundLevelwSteps
- Patio & porch: Patio
- Pool features: None
Lot
- Size: 0.28 Acres
- Dimensions: 100.00 x 125.00
Details
- Parcel number: 1525204001
- Special conditions: Short Sale No,Standard
- Other equipment: Intercom
Construction
Type & style
- Home type: SingleFamily
- Architectural style: Colonial
- Property subtype: Single Family Residence
Materials
- Brick
- Foundation: Basement, Poured
- Roof: Asphalt
Condition
- New construction: No
- Year built: 1999
Utilities & green energy
- Sewer: Public Sewer
- Water: Public
- Utilities for property: Cable Available
Community & neighborhood
Security
- Security features: Fire Alarm, Smoke Detectors
Community
- Community features: Sidewalks
Location
- Region: Rochester Hills
- Subdivision: AVON WOODS
HOA & financial
HOA
- Has HOA: Yes
- HOA fee: $290 annually
- Services included: Other
- Association phone: 248-891-6809
Other
Other facts
- Listing agreement: Exclusive Right To Sell
- Listing terms: Cash,Conventional
Price history
| Date | Event | Price |
|---|---|---|
| 7/25/2025 | Sold | $555,000-3.5%$152/sqft |
Source: | ||
| 7/17/2025 | Pending sale | $575,000$157/sqft |
Source: | ||
| 5/15/2025 | Price change | $575,000-2.5%$157/sqft |
Source: | ||
| 4/4/2025 | Listed for sale | $590,000+61.6%$162/sqft |
Source: | ||
| 10/11/2017 | Sold | $365,000+1.4%$100/sqft |
Source: Public Record Report a problem | ||
Public tax history
| Year | Property taxes | Tax assessment |
|---|---|---|
| 2024 | -- | $226,470 +12.6% |
| 2023 | -- | $201,150 +8.7% |
| 2022 | -- | $185,010 +8.3% |
Find assessor info on the county website
Neighborhood: 48307
Nearby schools
GreatSchools rating
- 8/10Brooklands Elementary SchoolGrades: PK-5Distance: 1.6 mi
- 9/10Reuther Middle SchoolGrades: 6-12Distance: 1.2 mi
- 10/10Rochester High SchoolGrades: 7-12Distance: 3.3 mi
Get a cash offer in 3 minutes
Find out how much your home could sell for in as little as 3 minutes with a no-obligation cash offer.
Estimated market value$560,500
Get a cash offer in 3 minutes
Find out how much your home could sell for in as little as 3 minutes with a no-obligation cash offer.
Estimated market value
$560,500
