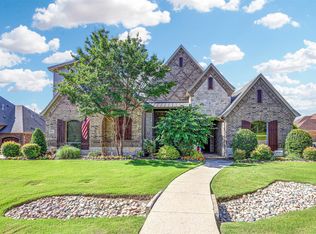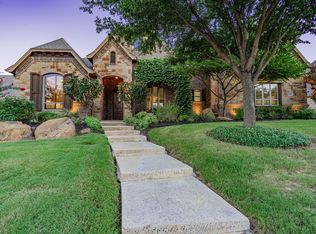Sold on 07/28/25
Price Unknown
2001 Saddleback Pass Rd, Keller, TX 76248
5beds
4,752sqft
Single Family Residence
Built in 2014
0.34 Acres Lot
$1,051,000 Zestimate®
$--/sqft
$6,004 Estimated rent
Home value
$1,051,000
$977,000 - $1.12M
$6,004/mo
Zestimate® history
Loading...
Owner options
Explore your selling options
What's special
Experience the best of Keller living! This exquisite, ONE OWNER, two-story Drees Custom home situated on a beautiful corner lot, designed for both luxury and efficiency. This Smart Energy Star Certified home offers modern elegance, superior craftsmanship, and energy savings of up to 63% over older homes. Exceptional interior features include the grand circular staircase & impressive entryway, leading to a private office with french doors. A gourmet kitchen with luxurious white cabinetry, stainless steel appliances, hidden pull-out spice racks, and a 6-burner gas cooktop. Dinning options & entertainment are endless with a breakfast area, island sitting & formal dinning area.
On the first floor, a spacious primary suite with a cozy sitting area, spa-like ensuite bathroom, oversized walk-in closet with custom shelving & 3rd row hanging rack. A second bedroom downstairs with a walk-in closet and full bathroom featuring a stand-up shower.
Upstairs you will find a retreat with a game room, wet bar, media room, and bonus closet for extra storage. Jack & Jill bathrooms connecting two upstairs bedrooms, plus an additional guest suite with a private bathroom.
Step outside to your oasis & enjoy the covered patio seasonally. With a gas hook-up for grilling and a cozy outdoor fireplace. Enjoy summer with the sparkling salt water pool! The owners have added a french drain system for enhanced yard drainage radiant barrier & R2 insulation for optimal energy efficiency. This turn-key, move-in ready home is a rare gem that seamlessly blends luxury, functionality, and sustainability.
Zillow last checked: 8 hours ago
Listing updated: July 29, 2025 at 07:01am
Listed by:
Jeffrey Moschel 0713768 972-814-5859,
Keller Williams Realty 817-329-8850,
Billy Vaselo 0658634 817-946-9789,
Keller Williams Realty
Bought with:
Elizabeth Chalfant
Compass RE Texas, LLC.
Source: NTREIS,MLS#: 20874778
Facts & features
Interior
Bedrooms & bathrooms
- Bedrooms: 5
- Bathrooms: 5
- Full bathrooms: 4
- 1/2 bathrooms: 1
Primary bedroom
- Features: Double Vanity, En Suite Bathroom, Garden Tub/Roman Tub, Sitting Area in Primary, Separate Shower, Walk-In Closet(s)
- Level: First
- Dimensions: 18 x 14
Bedroom
- Features: Ceiling Fan(s)
- Level: First
- Dimensions: 14 x 12
Bedroom
- Features: Ceiling Fan(s)
- Level: Second
- Dimensions: 14 x 12
Bedroom
- Level: Second
- Dimensions: 13 x 13
Bedroom
- Level: Second
- Dimensions: 14 x 14
Bonus room
- Level: Second
- Dimensions: 21 x 20
Breakfast room nook
- Level: First
- Dimensions: 10 x 12
Dining room
- Level: First
- Dimensions: 14 x 12
Other
- Features: Jack and Jill Bath, Stone Counters
- Level: Second
- Dimensions: 0 x 0
Other
- Features: Separate Shower
- Level: First
- Dimensions: 0 x 0
Other
- Level: Second
- Dimensions: 0 x 0
Other
- Features: Dual Sinks, Double Vanity, En Suite Bathroom, Granite Counters, Garden Tub/Roman Tub, Separate Shower
- Level: First
- Dimensions: 0 x 0
Kitchen
- Features: Breakfast Bar, Built-in Features, Eat-in Kitchen, Granite Counters, Kitchen Island, Pantry, Pot Filler, Walk-In Pantry
- Level: First
- Dimensions: 12 x 17
Laundry
- Features: Built-in Features, Utility Sink
- Level: First
- Dimensions: 0 x 0
Living room
- Features: Ceiling Fan(s), Fireplace
- Level: First
- Dimensions: 20 x 18
Media room
- Level: Second
- Dimensions: 13 x 14
Office
- Features: Ceiling Fan(s)
- Level: First
- Dimensions: 0 x 0
Heating
- Central, Natural Gas, Zoned
Cooling
- Central Air, Ceiling Fan(s), Electric
Appliances
- Included: Some Gas Appliances, Double Oven, Dishwasher, Electric Oven, Gas Cooktop, Disposal, Gas Water Heater, Microwave, Plumbed For Gas, Vented Exhaust Fan
Features
- Wet Bar, Decorative/Designer Lighting Fixtures, High Speed Internet, Cable TV, Wired for Sound
- Flooring: Carpet, Ceramic Tile, Wood
- Windows: Bay Window(s)
- Has basement: No
- Number of fireplaces: 2
- Fireplace features: Wood Burning
Interior area
- Total interior livable area: 4,752 sqft
Property
Parking
- Total spaces: 3
- Parking features: Driveway, Garage, Garage Door Opener, Garage Faces Side
- Attached garage spaces: 3
- Has uncovered spaces: Yes
Features
- Levels: Two
- Stories: 2
- Exterior features: Rain Gutters
- Pool features: In Ground, Pool, Salt Water
- Fencing: Wood
Lot
- Size: 0.34 Acres
- Features: Corner Lot, Landscaped, Subdivision, Sprinkler System, Few Trees
Details
- Parcel number: 41370554
Construction
Type & style
- Home type: SingleFamily
- Architectural style: Traditional,Detached
- Property subtype: Single Family Residence
Materials
- Brick, Rock, Stone
- Foundation: Slab
- Roof: Composition
Condition
- Year built: 2014
Utilities & green energy
- Sewer: Public Sewer
- Water: Public
- Utilities for property: Electricity Connected, Sewer Available, Water Available, Cable Available
Community & neighborhood
Security
- Security features: Prewired, Security System, Carbon Monoxide Detector(s), Smoke Detector(s)
Community
- Community features: Playground, Trails/Paths, Curbs, Sidewalks
Location
- Region: Keller
- Subdivision: Providence Grove
HOA & financial
HOA
- Has HOA: Yes
- HOA fee: $760 annually
- Services included: All Facilities, Association Management
- Association name: Hidden Lake Homeowner Association
- Association phone: 817-337-9726
Other
Other facts
- Listing terms: Cash,Conventional
Price history
| Date | Event | Price |
|---|---|---|
| 7/28/2025 | Sold | -- |
Source: NTREIS #20874778 Report a problem | ||
| 7/11/2025 | Pending sale | $1,100,000$231/sqft |
Source: NTREIS #20874778 Report a problem | ||
| 7/2/2025 | Contingent | $1,100,000$231/sqft |
Source: NTREIS #20874778 Report a problem | ||
| 5/27/2025 | Price change | $1,100,000-4.3%$231/sqft |
Source: NTREIS #20874778 Report a problem | ||
| 4/21/2025 | Price change | $1,150,000-4.2%$242/sqft |
Source: NTREIS #20874778 Report a problem | ||
Public tax history
| Year | Property taxes | Tax assessment |
|---|---|---|
| 2024 | $15,498 +6% | $1,145,283 -0.4% |
| 2023 | $14,626 -11.1% | $1,149,669 +33.8% |
| 2022 | $16,451 +3.7% | $859,055 +19% |
Find assessor info on the county website
Neighborhood: Hidden Lakes
Nearby schools
GreatSchools rating
- 9/10Liberty Elementary SchoolGrades: PK-4Distance: 1.4 mi
- 8/10Keller Middle SchoolGrades: 7-8Distance: 2.7 mi
- 8/10Keller High SchoolGrades: 9-12Distance: 2.6 mi
Schools provided by the listing agent
- Elementary: Liberty
- Middle: Keller
- High: Keller
- District: Keller ISD
Source: NTREIS. This data may not be complete. We recommend contacting the local school district to confirm school assignments for this home.
Get a cash offer in 3 minutes
Find out how much your home could sell for in as little as 3 minutes with a no-obligation cash offer.
Estimated market value
$1,051,000
Get a cash offer in 3 minutes
Find out how much your home could sell for in as little as 3 minutes with a no-obligation cash offer.
Estimated market value
$1,051,000

