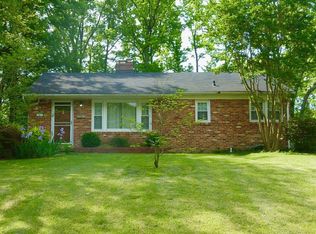Sold for $785,000 on 06/27/25
$785,000
2001 Shenandoah Rd, Alexandria, VA 22308
3beds
1,629sqft
Single Family Residence
Built in 1952
10,228 Square Feet Lot
$782,600 Zestimate®
$482/sqft
$3,456 Estimated rent
Home value
$782,600
$736,000 - $837,000
$3,456/mo
Zestimate® history
Loading...
Owner options
Explore your selling options
What's special
A lovely rambler in Alexandria’s popular Hollin Hall Village. This home has been completely updated from top to bottom with over $100,000 in modern touches just a few years ago. Highlights include a new roof in 2022, HVAC 2023, newly updated bathrooms, custom surround-sound system, and new ceiling fans. The home has hardwood floors, recessed lighting, and an amazing amount of natural light streaming in everywhere and even has gas fireplace in the living room. The re-imagined kitchen features modern cabinets with under-cabinet lighting installed in 2022, quartz counters, stainless Miele appliances, a built-in coffee maker, stylish tile backsplash and an overhang for bar stool seating. The second family room has vaulted ceilings, a very large window, and a door that steps out to the Trex deck. The nicely landscaped rear grounds are bordered by a new fence, a built in raised garden, large privacy trees, and beautiful flowers. The owner’s bedroom has a cathedral ceiling and built-ins in the walk-in closet with a beautifully updated bathroom. The second and third bedrooms share a hall bath with beautiful finishes. A large laundry and storage room furnished off the home.
Zillow last checked: 8 hours ago
Listing updated: July 01, 2025 at 03:13am
Listed by:
Nick Gashel 703-867-5242,
Samson Properties,
Listing Team: Shepherd Homes Group, Co-Listing Team: Shepherd Homes Group,Co-Listing Agent: Jason Cheperdak 774-278-1509,
Samson Properties
Bought with:
Karen Hall, 0225206136
Foxtrot Company
Source: Bright MLS,MLS#: VAFX2238302
Facts & features
Interior
Bedrooms & bathrooms
- Bedrooms: 3
- Bathrooms: 2
- Full bathrooms: 2
- Main level bathrooms: 2
- Main level bedrooms: 3
Basement
- Area: 0
Heating
- Forced Air, Natural Gas
Cooling
- Central Air, Ceiling Fan(s), Electric
Appliances
- Included: Gas Water Heater
Features
- Ceiling Fan(s)
- Has basement: No
- Number of fireplaces: 1
Interior area
- Total structure area: 1,629
- Total interior livable area: 1,629 sqft
- Finished area above ground: 1,629
- Finished area below ground: 0
Property
Parking
- Total spaces: 4
- Parking features: Driveway
- Uncovered spaces: 4
Accessibility
- Accessibility features: None
Features
- Levels: One
- Stories: 1
- Pool features: None
- Fencing: Full
Lot
- Size: 10,228 sqft
Details
- Additional structures: Above Grade, Below Grade
- Parcel number: 1021 09090027
- Zoning: 130
- Special conditions: Standard
Construction
Type & style
- Home type: SingleFamily
- Architectural style: Ranch/Rambler
- Property subtype: Single Family Residence
Materials
- Aluminum Siding
- Foundation: Permanent
Condition
- New construction: No
- Year built: 1952
Utilities & green energy
- Sewer: Public Sewer
- Water: Public
Community & neighborhood
Location
- Region: Alexandria
- Subdivision: Hollin Hall Village
Other
Other facts
- Listing agreement: Exclusive Right To Sell
- Ownership: Fee Simple
Price history
| Date | Event | Price |
|---|---|---|
| 6/27/2025 | Sold | $785,000+0.6%$482/sqft |
Source: | ||
| 6/4/2025 | Contingent | $780,000$479/sqft |
Source: | ||
| 5/29/2025 | Price change | $780,000-2.5%$479/sqft |
Source: | ||
| 5/9/2025 | Listed for sale | $800,000+5.3%$491/sqft |
Source: | ||
| 5/24/2023 | Sold | $760,000-2.6%$467/sqft |
Source: | ||
Public tax history
| Year | Property taxes | Tax assessment |
|---|---|---|
| 2025 | $8,694 +5.6% | $699,330 +5.5% |
| 2024 | $8,235 -4.8% | $662,930 -8.3% |
| 2023 | $8,652 +9.3% | $723,280 +11.1% |
Find assessor info on the county website
Neighborhood: 22308
Nearby schools
GreatSchools rating
- 8/10Waynewood Elementary SchoolGrades: PK-6Distance: 1.1 mi
- 5/10Sandburg Middle SchoolGrades: 7-8Distance: 0.7 mi
- 5/10West Potomac High SchoolGrades: 9-12Distance: 2.4 mi
Schools provided by the listing agent
- District: Fairfax County Public Schools
Source: Bright MLS. This data may not be complete. We recommend contacting the local school district to confirm school assignments for this home.
Get a cash offer in 3 minutes
Find out how much your home could sell for in as little as 3 minutes with a no-obligation cash offer.
Estimated market value
$782,600
Get a cash offer in 3 minutes
Find out how much your home could sell for in as little as 3 minutes with a no-obligation cash offer.
Estimated market value
$782,600
