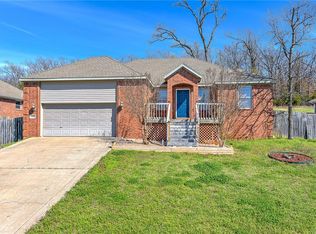Located next to Bayyari Elementary School, close to Bayyari Park and near trails. High ceilings with crown molding in living room, granite counters, tons of cabinet space, spacious master with whirlpool, double closets, cathedral ceilings in bedroom two, fireplace, spacious composite deck and much more.
This property is off market, which means it's not currently listed for sale or rent on Zillow. This may be different from what's available on other websites or public sources.

