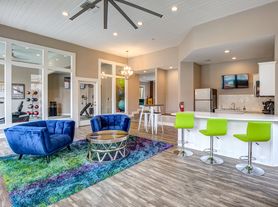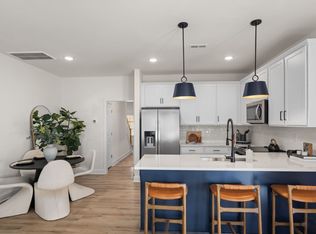**MOVE IN SPECIAL! $500 OFF FIRST FULL MONTH'S RENT IF LEASED BY SEPTEMBER 30TH**
**PAY 50% OF THE SECURITY DEPOSIT NOW TO SECURE THE HOME AND THE REMAINING 50% BEFORE MOVE-IN.**
Welcome to your new home at 2001 Tyvola Road, a spacious single-story residence offering 1459 sq ft of comfortable living. This home features three bedrooms and two full bathrooms. The open-concept living area includes a bright living room that flows seamlessly into the dining area and a well-planned kitchen. The kitchen is a chef's delight with a full suite of stainless steel appliances and plenty of white cabinetry for storage. The primary bedroom is a peaceful retreat with an attached bathroom and ample closet space. Two additional bedrooms and another full bathroom are also on this level. The home also includes a dedicated laundry area with a washer and dryer provided. The property features a one-car attached garage and a spacious fenced backyard, perfect for outdoor activities. This residence is conveniently located close to a variety of stores and restaurants, with easy access to major roads like I-77 and HWY 49, just a few minutes' drive to downtown Charlotte and Charlotte Douglas International Airport. Don't miss out, call us today to schedule your tour!
_____
RENT WITH MYND
-Fast Online Application (valid for 30 days)
-Mobile App to Pay Rent and Track Services
-Affordable Renter's Insurance
Lease term: 12 months
ONE-TIME FEES
Non-refundable $59.00 Application Fee Per Adult
One Time Move In Fee $199
REQUIRED MONTHLY CHARGES*
$2475.00: Base Rent
$39.95/month: Residents Benefits Package provides residents with on-demand basic pest control, as-needed HVAC air filter delivery, Identity Theft Protection, and access to an exciting rewards program
*Estimated required monthly charges do not include the required costs of utilities or rental insurance, conditional fees including, but not limited to, pet fees, or optional fees.
CONDITIONAL FEES
This is a pet-friendly property! 3 Pets Max; Pet Move-In Fee $199 per pet; Pet Rent per pet varies based on Paw Score. Breed restrictions apply.
Mynd Property Management
Equal Opportunity Housing
License # C31492
Mynd Property Management does not advertise on Craigslist or Facebook Marketplace. We will never ask you to wire money or pay with gift cards. Please report any fraudulent ads to your Leasing Associate. Federal Occupancy Guidelines: 2 per bedroom + 1 additional occupant; 2 per studio. Please contact us for move-in policy and available move-in date.
House for rent
Special offer
$2,475/mo
2001 Tyvola Rd, Charlotte, NC 28210
3beds
1,459sqft
Price may not include required fees and charges.
Single family residence
Available now
Cats, dogs OK
Air conditioner, central air, ceiling fan
In unit laundry
1 Attached garage space parking
-- Heating
What's special
Well-planned kitchenSpacious single-story residenceSpacious fenced backyardDedicated laundry areaOne-car attached garageAttached bathroomAmple closet space
- 7 days
- on Zillow |
- -- |
- -- |
Travel times
Renting now? Get $1,000 closer to owning
Unlock a $400 renter bonus, plus up to a $600 savings match when you open a Foyer+ account.
Offers by Foyer; terms for both apply. Details on landing page.
Facts & features
Interior
Bedrooms & bathrooms
- Bedrooms: 3
- Bathrooms: 2
- Full bathrooms: 2
Cooling
- Air Conditioner, Central Air, Ceiling Fan
Appliances
- Included: Dishwasher, Dryer, Microwave, Range Oven, Refrigerator, Washer
- Laundry: In Unit
Features
- Ceiling Fan(s)
- Attic: Yes
Interior area
- Total interior livable area: 1,459 sqft
Video & virtual tour
Property
Parking
- Total spaces: 1
- Parking features: Attached, Garage
- Has attached garage: Yes
- Details: Contact manager
Features
- Patio & porch: Patio
- Exterior features: DoublePaneWindows, Heating fuel: none
Details
- Parcel number: 17111510
Construction
Type & style
- Home type: SingleFamily
- Property subtype: Single Family Residence
Condition
- Year built: 1958
Community & HOA
Location
- Region: Charlotte
Financial & listing details
- Lease term: 12 months
Price history
| Date | Event | Price |
|---|---|---|
| 9/24/2025 | Price change | $2,475-0.8%$2/sqft |
Source: Zillow Rentals | ||
| 9/17/2025 | Listed for rent | $2,495+4.4%$2/sqft |
Source: Zillow Rentals | ||
| 9/9/2025 | Listing removed | $460,000$315/sqft |
Source: | ||
| 9/5/2025 | Price change | $460,000-1.1%$315/sqft |
Source: | ||
| 8/21/2025 | Price change | $465,000-2.1%$319/sqft |
Source: | ||
Neighborhood: Madison Park
- Special offer! $500 OFF FIRST FULL MONTH'S RENT IF LEASED BY SEPTEMBER 30TH

