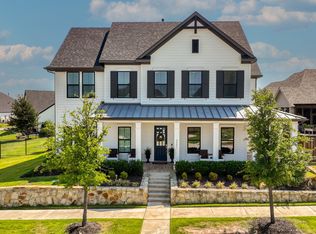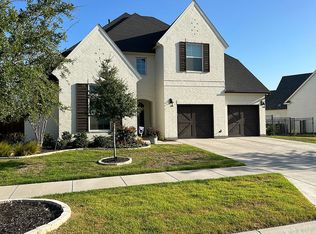Sold
Price Unknown
2001 Winding Ridge Way, Aledo, TX 76008
4beds
4,128sqft
Single Family Residence
Built in 2019
0.28 Acres Lot
$940,700 Zestimate®
$--/sqft
$6,553 Estimated rent
Home value
$940,700
$865,000 - $1.03M
$6,553/mo
Zestimate® history
Loading...
Owner options
Explore your selling options
What's special
Beautiful 4 bedroom, 4.5 bath, two-story, with rare 4-car garage and Stunning Swimming Pool in the highly desirable Walsh Ranch. Open floor plan features: soaring ceilings, lovely flooring, stone FP with vast windows offering soft natural light throughout. The living room and kitchen flow effortlessly and orient towards a gorgeous outdoor space with views - ideal for any sized family and perfect for entertaining. True chef’s kitchen with gorgeous counters, high-end stainless appliances with extensive storage and custom details. Lovely first-floor primary with sizeable and sleek en-suite and two world-class closets! Additional first floor bedroom with walk-in closet and personal en-suite. Well-sized office with french doors. Bright staircase opens to a secondary living and media. Two ample-sized bedrooms with walk-in closets and ensuite. Generous backyard oasis with enclosed patios, synthetic grass, putting green, scenic views and Sleek Modern Pulliam Pool. Ideally situated next to trails - walk or bike to Walsh Elementary! Immaculately maintained.
Zillow last checked: 8 hours ago
Listing updated: June 19, 2025 at 07:24pm
Listed by:
Jan-Michael Olsberg 0631548 817-714-7652,
Apple Realty, Inc. 817-714-7652,
Alicia Keith 817-714-7652,
Apple Realty, Inc.
Bought with:
Lisa Catlin
CLARK REAL ESTATE GROUP
Source: NTREIS,MLS#: 20837209
Facts & features
Interior
Bedrooms & bathrooms
- Bedrooms: 4
- Bathrooms: 5
- Full bathrooms: 4
- 1/2 bathrooms: 1
Primary bedroom
- Features: Ceiling Fan(s), Dual Sinks, Double Vanity, En Suite Bathroom, Garden Tub/Roman Tub, Separate Shower, Walk-In Closet(s)
- Level: First
- Dimensions: 18 x 15
Bedroom
- Features: Ceiling Fan(s), En Suite Bathroom, Split Bedrooms, Walk-In Closet(s)
- Level: First
- Dimensions: 15 x 11
Bedroom
- Features: Ceiling Fan(s), En Suite Bathroom, Walk-In Closet(s)
- Level: Second
- Dimensions: 14 x 10
Bedroom
- Features: Ceiling Fan(s), En Suite Bathroom
- Level: Second
- Dimensions: 13 x 11
Dining room
- Level: First
- Dimensions: 12 x 15
Family room
- Features: Ceiling Fan(s)
- Level: Second
- Dimensions: 14 x 27
Kitchen
- Features: Built-in Features, Butler's Pantry, Eat-in Kitchen, Kitchen Island, Pantry, Stone Counters, Walk-In Pantry
- Level: First
- Dimensions: 9 x 20
Living room
- Features: Fireplace
- Level: First
- Dimensions: 20 x 20
Media room
- Level: Second
- Dimensions: 17 x 14
Office
- Features: Ceiling Fan(s)
- Level: First
- Dimensions: 12 x 11
Heating
- Central, Fireplace(s), Natural Gas
Cooling
- Central Air, Ceiling Fan(s)
Appliances
- Included: Some Gas Appliances, Dishwasher, Electric Oven, Gas Cooktop, Disposal, Gas Water Heater, Plumbed For Gas, Tankless Water Heater, Vented Exhaust Fan
- Laundry: Electric Dryer Hookup, Laundry in Utility Room, Stacked
Features
- Chandelier, Decorative/Designer Lighting Fixtures, Eat-in Kitchen, High Speed Internet, Open Floorplan, Smart Home, Vaulted Ceiling(s), Walk-In Closet(s), Wired for Sound
- Flooring: Carpet, Ceramic Tile
- Windows: Window Coverings
- Has basement: No
- Number of fireplaces: 1
- Fireplace features: Gas, Heatilator, Stone
Interior area
- Total interior livable area: 4,128 sqft
Property
Parking
- Total spaces: 4
- Parking features: Covered, Door-Multi, Garage Faces Front, Garage, Garage Door Opener, Garage Faces Side
- Attached garage spaces: 4
Features
- Levels: Two
- Stories: 2
- Patio & porch: Covered
- Exterior features: Rain Gutters
- Pool features: In Ground, Pool, Water Feature, Community
- Fencing: Wood,Wrought Iron
Lot
- Size: 0.28 Acres
- Features: Greenbelt, Landscaped, Sprinkler System, Few Trees
Details
- Parcel number: R000110173
Construction
Type & style
- Home type: SingleFamily
- Architectural style: Traditional,Detached
- Property subtype: Single Family Residence
- Attached to another structure: Yes
Materials
- Brick, Rock, Stone
- Foundation: Slab
- Roof: Composition
Condition
- Year built: 2019
Utilities & green energy
- Sewer: Public Sewer
- Water: Public
- Utilities for property: Natural Gas Available, Sewer Available, Separate Meters, Underground Utilities, Water Available
Green energy
- Energy efficient items: Insulation, Thermostat, Water Heater, Windows
Community & neighborhood
Security
- Security features: Security System, Smoke Detector(s)
Community
- Community features: Playground, Pool, Trails/Paths, Community Mailbox, Sidewalks
Location
- Region: Aledo
- Subdivision: Walsh Ranch Quail Vly
HOA & financial
HOA
- Has HOA: Yes
- HOA fee: $236 monthly
- Services included: All Facilities
- Association name: Walsh Ranch
- Association phone: 817-266-7640
Other
Other facts
- Listing terms: Cash,Conventional
Price history
| Date | Event | Price |
|---|---|---|
| 4/2/2025 | Sold | -- |
Source: NTREIS #20837209 Report a problem | ||
| 3/18/2025 | Pending sale | $949,900$230/sqft |
Source: NTREIS #20837209 Report a problem | ||
| 3/7/2025 | Contingent | $949,900$230/sqft |
Source: NTREIS #20837209 Report a problem | ||
| 3/2/2025 | Price change | $949,900-5%$230/sqft |
Source: NTREIS #20837209 Report a problem | ||
| 2/11/2025 | Listed for sale | $999,900$242/sqft |
Source: NTREIS #20837209 Report a problem | ||
Public tax history
| Year | Property taxes | Tax assessment |
|---|---|---|
| 2025 | $15,886 +2.8% | $951,600 +4.6% |
| 2024 | $15,459 +0.4% | $909,330 |
| 2023 | $15,394 +13.6% | $909,330 +28% |
Find assessor info on the county website
Neighborhood: 76008
Nearby schools
GreatSchools rating
- 10/10Walsh Elementary SchoolGrades: K-5Distance: 0.2 mi
- 7/10Don R Daniel Ninth Grade CampusGrades: 8-9Distance: 3 mi
- 9/10Aledo High SchoolGrades: 9-12Distance: 3 mi
Schools provided by the listing agent
- Elementary: Walsh
- Middle: McAnally
- High: Aledo
- District: Aledo ISD
Source: NTREIS. This data may not be complete. We recommend contacting the local school district to confirm school assignments for this home.
Get a cash offer in 3 minutes
Find out how much your home could sell for in as little as 3 minutes with a no-obligation cash offer.
Estimated market value$940,700
Get a cash offer in 3 minutes
Find out how much your home could sell for in as little as 3 minutes with a no-obligation cash offer.
Estimated market value
$940,700

