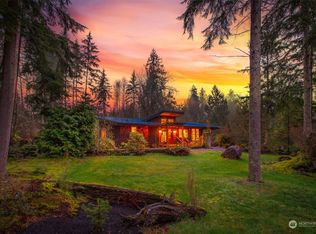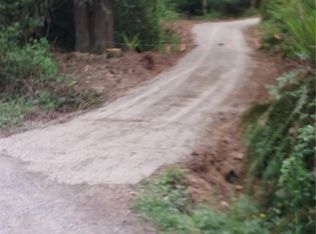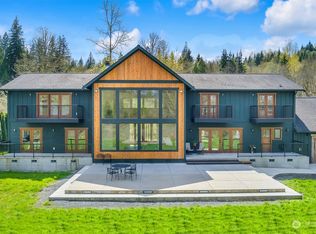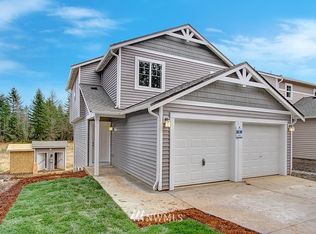Sold
Listed by:
Greg Byrum,
Windermere RE Arlington
Bought with: John L. Scott Everett
$865,000
20011 Tveit Road, Arlington, WA 98223
3beds
1,782sqft
Manufactured On Land
Built in 1987
5.1 Acres Lot
$856,900 Zestimate®
$485/sqft
$3,084 Estimated rent
Home value
$856,900
$797,000 - $925,000
$3,084/mo
Zestimate® history
Loading...
Owner options
Explore your selling options
What's special
5 acre secluded homestead just minutes from town with mountain views behind majestic cedars. Manicured gardens, fruit trees, covered stalls for livestock + gated coop for dogs or chickens. Large shop with sheetrock walls, 220 power and tons of storage shelving PLUS true craftsman outbuilding w/ potential use as Cottage or food cellar. The tastefully renovated home offers a touch of class including new LVP flooring, kitchen cabinets, granite countertops, SS appliances, LP range, walk-in pantry, updated bathrooms, H20 tank, furnace, slate Fireplace mantel w/new woodstove. New windows, siding, metal skirting and new Trex entertainment deck. County recognized ADU site with water, power & septic offers revenue stream. **This home is a must see**
Zillow last checked: 8 hours ago
Listing updated: October 06, 2025 at 04:04am
Listed by:
Greg Byrum,
Windermere RE Arlington
Bought with:
Clint Schlotfeldt, 39285
John L. Scott Everett
Ana Emenhiser, 136917
John L. Scott Everett
Source: NWMLS,MLS#: 2413208
Facts & features
Interior
Bedrooms & bathrooms
- Bedrooms: 3
- Bathrooms: 2
- Full bathrooms: 1
- 3/4 bathrooms: 1
- Main level bathrooms: 2
- Main level bedrooms: 3
Primary bedroom
- Level: Main
Bedroom
- Level: Main
Bedroom
- Level: Main
Bathroom full
- Level: Main
Bathroom three quarter
- Level: Main
Other
- Level: Main
Dining room
- Level: Main
Entry hall
- Level: Main
Kitchen with eating space
- Level: Main
Living room
- Level: Main
Utility room
- Level: Main
Heating
- Fireplace, Fireplace Insert, Forced Air, Electric, Propane
Cooling
- None
Appliances
- Included: Dishwasher(s), Dryer(s), Microwave(s), Refrigerator(s), Stove(s)/Range(s), Washer(s), Water Heater: Electric, Water Heater Location: Utility Room
Features
- Bath Off Primary, Ceiling Fan(s), Dining Room, Walk-In Pantry
- Flooring: Laminate, Carpet
- Windows: Double Pane/Storm Window
- Basement: None
- Number of fireplaces: 1
- Fireplace features: Wood Burning, Main Level: 1, Fireplace
Interior area
- Total structure area: 1,782
- Total interior livable area: 1,782 sqft
Property
Parking
- Total spaces: 1
- Parking features: Driveway, Detached Garage, Off Street, RV Parking
- Garage spaces: 1
Features
- Levels: One
- Stories: 1
- Entry location: Main
- Patio & porch: Bath Off Primary, Ceiling Fan(s), Double Pane/Storm Window, Dining Room, Fireplace, Vaulted Ceiling(s), Walk-In Closet(s), Walk-In Pantry, Water Heater
- Has view: Yes
- View description: Mountain(s), Territorial
Lot
- Size: 5.10 Acres
- Dimensions: 327 x 663
- Features: Paved, Secluded, Deck, Outbuildings, Propane, RV Parking, Shop
- Topography: Partial Slope,Sloped
- Residential vegetation: Brush, Fruit Trees, Garden Space, Wooded
Details
- Parcel number: 31061800203300
- Zoning: R5
- Zoning description: Jurisdiction: County
- Special conditions: Standard
Construction
Type & style
- Home type: MobileManufactured
- Architectural style: See Remarks
- Property subtype: Manufactured On Land
Materials
- Metal/Vinyl, Wood Products
- Foundation: Tie Down
- Roof: Metal
Condition
- Very Good
- Year built: 1987
- Major remodel year: 1987
Utilities & green energy
- Electric: Company: PUD
- Sewer: Septic Tank, Company: OSS
- Water: Individual Well, Company: Private Well
Community & neighborhood
Location
- Region: Arlington
- Subdivision: Arlington
Other
Other facts
- Body type: Double Wide
- Listing terms: Cash Out,Conventional,FHA,USDA Loan,VA Loan
- Cumulative days on market: 25 days
Price history
| Date | Event | Price |
|---|---|---|
| 9/5/2025 | Sold | $865,000-1.1%$485/sqft |
Source: | ||
| 8/12/2025 | Pending sale | $875,000$491/sqft |
Source: | ||
| 7/29/2025 | Listed for sale | $875,000+236.5%$491/sqft |
Source: | ||
| 7/14/2015 | Sold | $260,000$146/sqft |
Source: | ||
| 2/18/2015 | Pending sale | $260,000$146/sqft |
Source: RE/MAX EASTSIDE BROKERS INC #732739 Report a problem | ||
Public tax history
| Year | Property taxes | Tax assessment |
|---|---|---|
| 2024 | $4,993 +15% | $563,400 +6% |
| 2023 | $4,343 +0.1% | $531,300 -4.7% |
| 2022 | $4,340 +6.5% | $557,500 +32.5% |
Find assessor info on the county website
Neighborhood: 98223
Nearby schools
GreatSchools rating
- 5/10Eagle Creek Elementary SchoolGrades: K-5Distance: 1.8 mi
- 4/10Post Middle SchoolGrades: 6-8Distance: 1.6 mi
- 8/10Arlington High SchoolGrades: 9-12Distance: 1.4 mi
Schools provided by the listing agent
- Elementary: Eagle Creek Elem
- Middle: Post Mid
- High: Arlington High
Source: NWMLS. This data may not be complete. We recommend contacting the local school district to confirm school assignments for this home.



