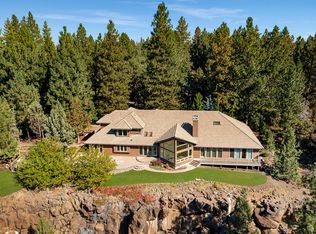Two residences, Main house 4058 sq. ft. with 3 bedrooms and 2.5 bathrooms plus Guest House 955 Sq. ft. with 3 bedrooms and 1 bathroom. Luxury Waterfront Estate with 265 feet of Deschutes River Frontage. Located at the end of the road overlooking the Archie Briggs green space and adjacent to Riley Ranch Reserve Park. Two separate three-car garages and RV Parking. Built-in line with the Summer Solstice; Giving this home passive solar summer relief and gain in winter. The main residence benefits from post and beam construction with soaring 18' ceilings and interior waterfall opening to the bottom level family room. Gourmet kitchen with Wolf Appliances and waterfall edge granite countertops. RADIANT HEATED FLOORS! throughout the main house and three fireplaces. Jacuzzi Tub and Hot Tub with river canyon views. Garden setting with streams and ponds. Swalley irrigation rights and separate freshwater well with rights for each house. The Owner is an Oregon Licensed Real Estate Broker.
This property is off market, which means it's not currently listed for sale or rent on Zillow. This may be different from what's available on other websites or public sources.
