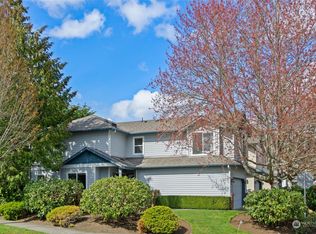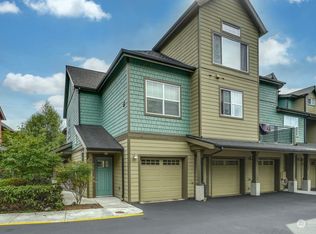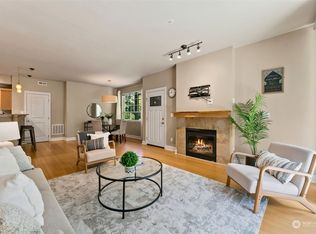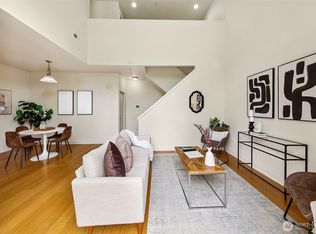Sold
Listed by:
Debbie Walter,
RE/MAX Northwest
Bought with: First Home Realty LLC
$725,000
2002 189th Place SE, Bothell, WA 98012
3beds
1,584sqft
Townhouse
Built in 1996
2,613.6 Square Feet Lot
$714,100 Zestimate®
$458/sqft
$2,965 Estimated rent
Home value
$714,100
$657,000 - $771,000
$2,965/mo
Zestimate® history
Loading...
Owner options
Explore your selling options
What's special
Pottery Barn Classy, Move-In Ready 2-Story Townhome! Stylish/elegant & fabulous floor plan w/private fenced backyard/patio area. Prime location/easy access to I-405/shops/Canyon Park/Mill Creek TC. Beautiful updates: Hardwood floors, freshly painted, newer lighting, newer roof/eco batting, updated granite kitchen counters, SS appliances, meticulously maintained! Inviting living room gas fireplace/hearth with pretty arched window/built-in cabinets. Luxurious master suite w/vaulted ceiling, spacious walk-in closet, plus seating area. Low HOA dues that cover common areas plus all front-yard upkeep w/sprinkler system. Former model home w/built-in speakers & finished off/insulated 2-car garage.Top Rated Tambark Creek Elementary. PREINSPECTED!
Zillow last checked: 8 hours ago
Listing updated: September 04, 2024 at 08:30am
Listed by:
Debbie Walter,
RE/MAX Northwest
Bought with:
Helen Yu Tian, 24185
First Home Realty LLC
Source: NWMLS,MLS#: 2256391
Facts & features
Interior
Bedrooms & bathrooms
- Bedrooms: 3
- Bathrooms: 3
- Full bathrooms: 2
- 1/2 bathrooms: 1
- Main level bathrooms: 1
Primary bedroom
- Level: Second
Bedroom
- Level: Second
Bedroom
- Level: Second
Bathroom full
- Level: Second
Bathroom full
- Level: Second
Other
- Level: Main
Dining room
- Level: Main
Entry hall
- Level: Main
Family room
- Level: Main
Kitchen with eating space
- Level: Main
Utility room
- Level: Second
Heating
- Fireplace(s), Forced Air
Cooling
- Forced Air
Appliances
- Included: Dishwasher(s), Dryer(s), Disposal, Microwave(s), Refrigerator(s), Stove(s)/Range(s), Washer(s), Garbage Disposal, Water Heater: Gas, Water Heater Location: Garage
Features
- Bath Off Primary, Dining Room
- Flooring: Ceramic Tile, Engineered Hardwood, Vinyl Plank, Carpet
- Windows: Double Pane/Storm Window, Skylight(s)
- Basement: None
- Number of fireplaces: 1
- Fireplace features: Gas, Main Level: 1, Fireplace
Interior area
- Total structure area: 1,584
- Total interior livable area: 1,584 sqft
Property
Parking
- Total spaces: 2
- Parking features: Driveway, Attached Garage, Off Street
- Attached garage spaces: 2
Features
- Levels: Multi/Split
- Entry location: Main
- Patio & porch: Bath Off Primary, Ceramic Tile, Double Pane/Storm Window, Dining Room, Fireplace, Security System, Skylight(s), Sprinkler System, Vaulted Ceiling(s), Walk-In Closet(s), Wall to Wall Carpet, Water Heater
- Has view: Yes
- View description: Territorial
Lot
- Size: 2,613 sqft
- Features: Curbs, Paved, Sidewalk, Cable TV, Fenced-Fully, Gas Available, High Speed Internet, Patio, Sprinkler System
- Topography: Level
- Residential vegetation: Garden Space
Details
- Parcel number: 83150000480007
- Zoning description: Jurisdiction: City
- Special conditions: Standard
Construction
Type & style
- Home type: Townhouse
- Architectural style: Northwest Contemporary
- Property subtype: Townhouse
Materials
- Brick, Wood Siding
- Foundation: Poured Concrete
- Roof: Composition
Condition
- Very Good
- Year built: 1996
Utilities & green energy
- Electric: Company: PSE/Sno PUD
- Sewer: Sewer Connected, Company: Alderwood Water
- Water: Public, Company: Alderwood Water
- Utilities for property: Xfinity, Xfinisty
Community & neighborhood
Security
- Security features: Security System
Community
- Community features: CCRs
Location
- Region: Bothell
- Subdivision: North Creek
HOA & financial
HOA
- HOA fee: $90 monthly
- Association phone: 425-249-0548
Other
Other facts
- Listing terms: Cash Out,Conventional,FHA,VA Loan
- Cumulative days on market: 295 days
Price history
| Date | Event | Price |
|---|---|---|
| 1/10/2026 | Listing removed | $3,000$2/sqft |
Source: Zillow Rentals Report a problem | ||
| 1/1/2026 | Listed for rent | $3,000$2/sqft |
Source: Zillow Rentals Report a problem | ||
| 8/30/2024 | Sold | $725,000-3.3%$458/sqft |
Source: | ||
| 7/30/2024 | Pending sale | $749,900$473/sqft |
Source: | ||
| 7/12/2024 | Price change | $749,900-2.6%$473/sqft |
Source: | ||
Public tax history
| Year | Property taxes | Tax assessment |
|---|---|---|
| 2024 | $6,312 +7.5% | $650,700 +7.1% |
| 2023 | $5,872 -8.8% | $607,700 -17% |
| 2022 | $6,441 +25.8% | $732,200 +45.8% |
Find assessor info on the county website
Neighborhood: 98012
Nearby schools
GreatSchools rating
- 10/10Tambark Creek Elementary SchoolGrades: PK-5Distance: 1.7 mi
- 7/10Heatherwood Middle SchoolGrades: 6-8Distance: 3.2 mi
- 9/10Henry M. Jackson High SchoolGrades: 9-12Distance: 3.3 mi
Schools provided by the listing agent
- Elementary: Tambark Creek Elementary
- Middle: Heatherwood Mid
- High: Henry M. Jackson Hig
Source: NWMLS. This data may not be complete. We recommend contacting the local school district to confirm school assignments for this home.

Get pre-qualified for a loan
At Zillow Home Loans, we can pre-qualify you in as little as 5 minutes with no impact to your credit score.An equal housing lender. NMLS #10287.
Sell for more on Zillow
Get a free Zillow Showcase℠ listing and you could sell for .
$714,100
2% more+ $14,282
With Zillow Showcase(estimated)
$728,382


