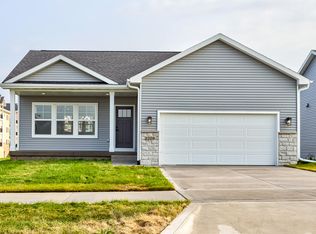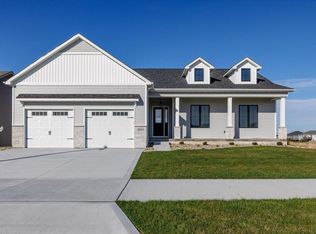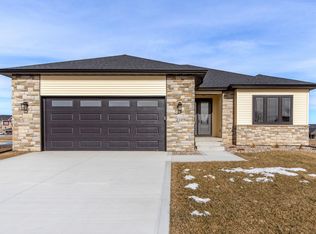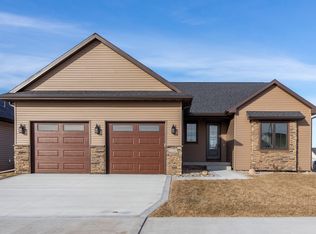Sold for $606,000
$606,000
2002 Ada Hayden Rd, Ames, IA 50010
4beds
1,648sqft
Single Family Residence, Residential
Built in 2025
10,018.8 Square Feet Lot
$614,700 Zestimate®
$368/sqft
$2,547 Estimated rent
Home value
$614,700
$547,000 - $695,000
$2,547/mo
Zestimate® history
Loading...
Owner options
Explore your selling options
What's special
Step into this stunning 4-bedroom, 3-bath home where natural light from southern exposure pours through expansive picture windows, showcasing high-quality finishes throughout. A large front entry welcomes guests, and the open front porch invites connection with the quiet neighborhood. The bright, airy interior features engineered wood flooring, quartz countertops in the kitchen and baths, and a gourmet kitchen with a 5-burner gas stove, vented hood fan, walk-in pantry and large kitchen island. The spacious master suite includes transom windows for added light and privacy, a walk-in tiled shower, and soaking tub for ultimate relaxation. Direct access to the covered deck from the dining area, perfect for peaceful mornings or evening wind-downs. The daylight basement expands your living space with 2 bedrooms, spacious family room and multiple daylight windows. The wet bar adds a great dimension for hosting friends. The oversized 828 SF finished 3-car garage offers ample storage and complete with a keypad for easy access. Additional conveniences include pre-plumbing for radon mitigation and a walkable location just steps from Ada Hayden. Located in the award-winning Gilbert school district! This home blends elegance, functionality, and location, your ideal next chapter starts here. Completion date by end of Aug/beg of Sep. Now is a great time to customize!
Zillow last checked: 8 hours ago
Listing updated: October 07, 2025 at 08:32am
Listed by:
Nancy Marion 515-276-2872,
RE/MAX Concepts-Ames
Bought with:
Nancy Marion, B36396
RE/MAX Concepts-Ames
Source: CIBR,MLS#: 67318
Facts & features
Interior
Bedrooms & bathrooms
- Bedrooms: 4
- Bathrooms: 3
- Full bathrooms: 3
Primary bedroom
- Level: Main
Bedroom 2
- Level: Main
Bedroom 3
- Level: Basement
Bedroom 4
- Level: Basement
Primary bathroom
- Level: Main
Full bathroom
- Level: Main
Full bathroom
- Level: Basement
Family room
- Level: Basement
Great room
- Level: Main
Other
- Level: Main
Kitchen
- Level: Main
Utility room
- Level: Basement
Heating
- Forced Air
Cooling
- Central Air
Appliances
- Included: Dishwasher, Disposal, Range, Refrigerator
- Laundry: Main Level
Features
- Ceiling Fan(s)
- Flooring: Carpet
- Basement: Daylight,Partial,Sump Pump
Interior area
- Total structure area: 1,648
- Total interior livable area: 1,648 sqft
- Finished area above ground: 1,648
- Finished area below ground: 1,001
Property
Parking
- Parking features: Garage
- Has garage: Yes
Lot
- Size: 10,018 sqft
Details
- Parcel number: 0522102230
- Zoning: FS-RL
- Special conditions: Standard
Construction
Type & style
- Home type: SingleFamily
- Property subtype: Single Family Residence, Residential
Materials
- Fiber Cement Board, Brick
- Foundation: Concrete Perimeter, Tile
Condition
- Under Construction
- Year built: 2025
Details
- Builder name: MNH Homes
Utilities & green energy
- Sewer: Public Sewer
- Water: Public
Green energy
- Indoor air quality: Radon Mitigation System - Passive
Community & neighborhood
Location
- Region: Ames
HOA & financial
HOA
- Has HOA: Yes
- HOA fee: $360 monthly
- Association name: Lynn Sackett
Other
Other facts
- Road surface type: Hard Surface
Price history
| Date | Event | Price |
|---|---|---|
| 10/6/2025 | Sold | $606,000-0.7%$368/sqft |
Source: | ||
| 5/28/2025 | Pending sale | $610,000$370/sqft |
Source: | ||
| 5/7/2025 | Listed for sale | $610,000$370/sqft |
Source: | ||
Public tax history
| Year | Property taxes | Tax assessment |
|---|---|---|
| 2024 | $6 -25% | $400 |
| 2023 | $8 | $400 |
| 2022 | -- | $400 |
Find assessor info on the county website
Neighborhood: 50010
Nearby schools
GreatSchools rating
- NAGilbert Elementary SchoolGrades: PK-2Distance: 2.1 mi
- 10/10Gilbert Middle SchoolGrades: 6-8Distance: 2.3 mi
- 9/10Gilbert High SchoolGrades: 9-12Distance: 2 mi
Get pre-qualified for a loan
At Zillow Home Loans, we can pre-qualify you in as little as 5 minutes with no impact to your credit score.An equal housing lender. NMLS #10287.
Sell for more on Zillow
Get a Zillow Showcase℠ listing at no additional cost and you could sell for .
$614,700
2% more+$12,294
With Zillow Showcase(estimated)$626,994



