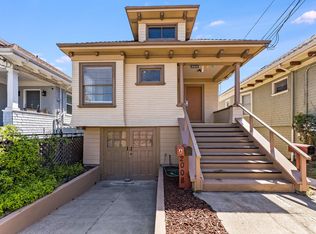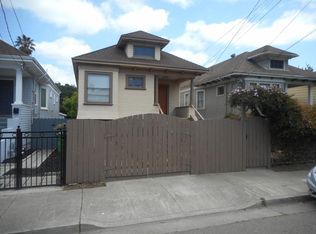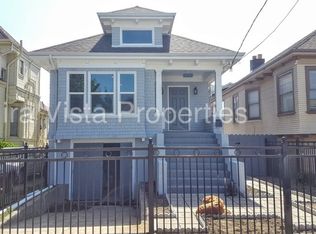Sold for $731,000
$731,000
2002 Chestnut St, Oakland, CA 94607
2beds
1,032sqft
Single Family Residence
Built in 1905
3,920.4 Square Feet Lot
$725,200 Zestimate®
$708/sqft
$3,188 Estimated rent
Home value
$725,200
$653,000 - $805,000
$3,188/mo
Zestimate® history
Loading...
Owner options
Explore your selling options
What's special
Timeless charm meets light-filled urban sanctuary in this classic shingled Craftsman in the heart of vibrant West Oakland. Walkable to local favorites like Prescott Market, Ghost Town Brewery, and the Baller’s homefield, this spacious two-bedroom home offers character, comfort, and versatility. Inside, enjoy original architectural details throughout, including hardwood floors, and a spacious kitchen with walk-in pantry, ideal for entertaining. A classic Jack-and-Jill bathroom connects both bedrooms, and a convenient half bath sits just off the kitchen. The enclosed sunroom —perfect for lounging, working from home, or creative use—overlooks a large, private backyard with mature landscaping, a spacious patio for entertaining, and room to garden or play. Downstairs features a mudroom, a laundry room, and two versatile bonus rooms—plus an attached garage with ample storage or workshop potential. With its thoughtful layout, bonus spaces, and rare sense of indoor-outdoor sanctuary, 2002 Chestnut is a true West Oakland gem just minutes from downtown, BART, and freeway access.
Zillow last checked: 8 hours ago
Listing updated: September 16, 2025 at 07:40pm
Listed by:
Tom Hendershot DRE #01736866 510-828-4650,
Redfin
Bought with:
Cameron Platt, DRE #01403911
Abio Properties
Source: bridgeMLS/CCAR/Bay East AOR,MLS#: 41109833
Facts & features
Interior
Bedrooms & bathrooms
- Bedrooms: 2
- Bathrooms: 2
- Full bathrooms: 1
- 1/2 bathrooms: 1
Kitchen
- Features: Tile Counters, Dishwasher, Gas Range/Cooktop, Kitchen Island
Heating
- Forced Air
Cooling
- None
Appliances
- Included: Dishwasher, Gas Range, Dryer
- Laundry: Laundry Room
Features
- Flooring: Tile, Wood
- Has fireplace: No
- Fireplace features: None
Interior area
- Total structure area: 1,032
- Total interior livable area: 1,032 sqft
Property
Parking
- Total spaces: 1
- Parking features: Attached
- Garage spaces: 1
Features
- Levels: One Story
- Stories: 1
- Exterior features: Back Yard
- Pool features: None
- Fencing: Fenced
Lot
- Size: 3,920 sqft
- Features: Rectangular Lot
Details
- Parcel number: 540734
- Special conditions: Standard
- Other equipment: Other
Construction
Type & style
- Home type: SingleFamily
- Architectural style: Craftsman
- Property subtype: Single Family Residence
Materials
- Wood Shingles
- Roof: Shingle
Condition
- Existing
- New construction: No
- Year built: 1905
Utilities & green energy
- Electric: No Solar
Community & neighborhood
Location
- Region: Oakland
Other
Other facts
- Listing terms: Cash,Conventional,FHA,VA Loan
Price history
| Date | Event | Price |
|---|---|---|
| 9/15/2025 | Sold | $731,000-5.7%$708/sqft |
Source: | ||
| 9/8/2025 | Pending sale | $775,000$751/sqft |
Source: | ||
| 8/30/2025 | Listed for sale | $775,000$751/sqft |
Source: | ||
| 8/30/2025 | Listing removed | $775,000$751/sqft |
Source: | ||
| 8/7/2025 | Price change | $775,000+3.5%$751/sqft |
Source: | ||
Public tax history
| Year | Property taxes | Tax assessment |
|---|---|---|
| 2025 | -- | $685,031 +2% |
| 2024 | $10,224 -4.8% | $671,601 +2% |
| 2023 | $10,737 +2.6% | $658,434 +2% |
Find assessor info on the county website
Neighborhood: Ralph Bunche
Nearby schools
GreatSchools rating
- 1/10Martin Luther King, Jr. Elementary SchoolGrades: K-5Distance: 0.5 mi
- 3/10West Oakland Middle SchoolGrades: 6-8Distance: 0.2 mi
- 2/10Mcclymonds High SchoolGrades: 9-12Distance: 0.4 mi
Get a cash offer in 3 minutes
Find out how much your home could sell for in as little as 3 minutes with a no-obligation cash offer.
Estimated market value$725,200
Get a cash offer in 3 minutes
Find out how much your home could sell for in as little as 3 minutes with a no-obligation cash offer.
Estimated market value
$725,200



