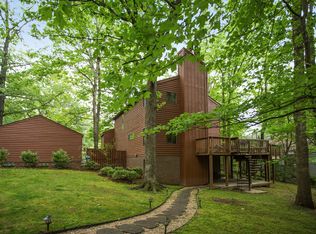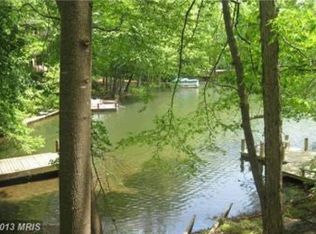Sold for $1,950,000
$1,950,000
2002 Cutwater Ct, Reston, VA 20191
4beds
1,862sqft
Single Family Residence
Built in 1979
0.27 Acres Lot
$2,128,000 Zestimate®
$1,047/sqft
$3,286 Estimated rent
Home value
$2,128,000
$1.98M - $2.30M
$3,286/mo
Zestimate® history
Loading...
Owner options
Explore your selling options
What's special
OPEN HOUSES - SATURDAY MAY 4 - 1-3 PM & SUNDAY MAY 5 2-4 PM Not looking to move?... Betcha this house will change that. Experience modern elegance and prime waterfront living at its finest at 2002 Cutwater Court in Reston, VA. This stunning light-filled contemporary home built by Abrash and Eddy boasts 4/5 bedrooms, 3 bathrooms, and 2000 square feet of elegant living space on a generous 0.27-acre lot overlooking the serene Lake Thoreau. Step inside to discover a well-maintained interior with new paint throughout, accentuating the sleek hardwood floors and high ceilings. The unique layout spans 6 half levels, offering an abundance of architectural charm and versatility with curved walls and striking angles. The main level features a sunlit living room with a sprawling balcony, providing breathtaking views of the lake. Make your way below to discover the dining area, with lofty ceilings and skylights, alongside the updated kitchen revamped in 2021, featuring pristine white cabinets, quartz countertops, and sleek stainless steel appliances. Floor-to-ceiling windows and skylights flood the space with natural light throughout. Entertain in style on the deck, perfectly positioned for enjoying the tranquil waterfront setting, complete with a private dock as well as a floating dock for easy lake access. The primary bedroom is a true retreat, a boasting vaulted ceiling, a private balcony and a wood burning fireplace with an antique wood mantel while the en-suite bathroom showcases a soaking tub with a picturesque view of the lake. A landing overlooking the dining room adds an extra touch of sophistication to the home's design. The lower level walkout beckons with a cozy recreation room boasting a wood-burning fireplace adorned with an antique mantel. Additionally, it features a spacious 3rd bedroom that can easily be reconverted into 2 if needed, with a recently renovated full bath equipped with a shower. Step into the sunroom from the recreation room, which seamlessly transitions to the side garden. Embrace your green thumb with the raised flower bed adjacent to the charming brick patio. Outside, the newly painted exterior and newer roof enhance the property's curb appeal, complementing the contemporary architecture. The mature garden has a sprinkler system, extensive hardscaping and landscaping of colorful shrubs, trees, and manicured flower beds, a tiered deck with a tranquil water feature, and a floating dock that can be motored out on the lake - all creating a haven for outdoor living and entertaining. Look no further for an enduring investment in a vibrant location with this stunning home. With only 1 mile to Wiehle-Reston Metro and less than 10 miles to Dulles Airport, quick and easy access to major routes and highways (267, 66, 495), this home offers a rare opportunity to indulge in modern elegance and lakeside living near our nation's capital, Washington DC. Come live your best life on Lake Thoreau!
Zillow last checked: 8 hours ago
Listing updated: May 29, 2024 at 08:36am
Listed by:
Viveca Stahl-Kazarian 703-618-7677,
Compass,
Co-Listing Agent: Eve B Shapiro 703-517-7511,
Compass
Bought with:
Casi Carey
RLAH @properties
Source: Bright MLS,MLS#: VAFX2176920
Facts & features
Interior
Bedrooms & bathrooms
- Bedrooms: 4
- Bathrooms: 3
- Full bathrooms: 3
Basement
- Area: 0
Heating
- Forced Air, Electric
Cooling
- Central Air, Ceiling Fan(s), Zoned, Electric
Appliances
- Included: Microwave, Cooktop, Exhaust Fan, Ice Maker, Double Oven, Oven, Refrigerator, Washer, Dryer, Water Heater, Electric Water Heater
- Laundry: Lower Level
Features
- Breakfast Area, Built-in Features, Ceiling Fan(s), Dining Area, Open Floorplan, Kitchen Island, Kitchen - Table Space, Primary Bath(s), Recessed Lighting, Soaking Tub, Walk-In Closet(s), Wine Storage, 9'+ Ceilings, Cathedral Ceiling(s), Dry Wall
- Flooring: Hardwood, Ceramic Tile, Carpet, Wood
- Doors: Sliding Glass
- Windows: Skylight(s), Sliding, Double Pane Windows, Window Treatments
- Basement: Full,Finished,Walk-Out Access
- Number of fireplaces: 3
- Fireplace features: Wood Burning, Screen, Mantel(s)
Interior area
- Total structure area: 1,862
- Total interior livable area: 1,862 sqft
- Finished area above ground: 1,862
- Finished area below ground: 0
Property
Parking
- Total spaces: 2
- Parking features: Asphalt, Driveway
- Uncovered spaces: 2
Accessibility
- Accessibility features: None
Features
- Levels: Six
- Stories: 6
- Patio & porch: Deck, Patio
- Exterior features: Extensive Hardscape, Lighting, Rain Gutters, Lawn Sprinkler, Private Beach, Street Lights, Balcony
- Pool features: Community
- Fencing: Wood
- Has view: Yes
- View description: Lake, Panoramic, Water
- Has water view: Yes
- Water view: Lake,Water
- Waterfront features: Boat/Launch Ramp - Private, Private Dock Site, Lake, Boat - Electric Motor Only, Private Access, Swimming Allowed
- Body of water: Lake Thoreau
- Frontage length: Water Frontage Ft: 80
Lot
- Size: 0.27 Acres
- Features: Adjoins - Open Space
Details
- Additional structures: Above Grade, Below Grade, Outbuilding
- Parcel number: 0262 13040016
- Zoning: 370
- Special conditions: Standard
Construction
Type & style
- Home type: SingleFamily
- Architectural style: Contemporary
- Property subtype: Single Family Residence
Materials
- Wood Siding
- Foundation: Slab
- Roof: Asphalt
Condition
- New construction: No
- Year built: 1979
Utilities & green energy
- Sewer: Public Sewer
- Water: Public
- Utilities for property: Cable
Community & neighborhood
Security
- Security features: Security System, Fire Sprinkler System
Community
- Community features: Pool
Location
- Region: Reston
- Subdivision: Reston
HOA & financial
HOA
- Has HOA: Yes
- HOA fee: $817 annually
- Amenities included: Basketball Court, Common Grounds, Jogging Path, Lake, Pier/Dock, Pool, Recreation Facilities, Tennis Court(s), Tot Lots/Playground, Other
- Services included: Pool(s), Recreation Facility, Snow Removal
- Association name: RESTON ASSOCIATION
Other
Other facts
- Listing agreement: Exclusive Right To Sell
- Ownership: Fee Simple
Price history
| Date | Event | Price |
|---|---|---|
| 5/29/2024 | Sold | $1,950,000$1,047/sqft |
Source: | ||
| 5/9/2024 | Contingent | $1,950,000$1,047/sqft |
Source: | ||
| 5/3/2024 | Listed for sale | $1,950,000$1,047/sqft |
Source: | ||
Public tax history
| Year | Property taxes | Tax assessment |
|---|---|---|
| 2025 | $20,659 +23.7% | $1,717,300 +24% |
| 2024 | $16,694 +5.6% | $1,384,850 +2.9% |
| 2023 | $15,814 -1.3% | $1,345,270 |
Find assessor info on the county website
Neighborhood: South Lakes Dr - Soapstone Dr
Nearby schools
GreatSchools rating
- 6/10Sunrise Valley Elementary SchoolGrades: PK-6Distance: 0.7 mi
- 6/10Hughes Middle SchoolGrades: 7-8Distance: 0.4 mi
- 6/10South Lakes High SchoolGrades: 9-12Distance: 0.5 mi
Schools provided by the listing agent
- Elementary: Sunrise Valley
- Middle: Hughes
- High: South Lakes
- District: Fairfax County Public Schools
Source: Bright MLS. This data may not be complete. We recommend contacting the local school district to confirm school assignments for this home.
Get a cash offer in 3 minutes
Find out how much your home could sell for in as little as 3 minutes with a no-obligation cash offer.
Estimated market value$2,128,000
Get a cash offer in 3 minutes
Find out how much your home could sell for in as little as 3 minutes with a no-obligation cash offer.
Estimated market value
$2,128,000

