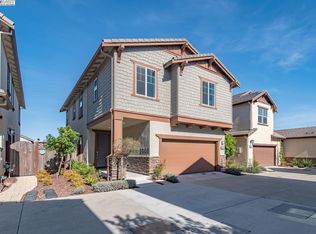Sold for $1,750,700 on 08/18/25
$1,750,700
2002 Davoli Ct, San Ramon, CA 94583
4beds
2,319sqft
Residential, Single Family Residence
Built in 2019
3,463.02 Square Feet Lot
$1,729,600 Zestimate®
$755/sqft
$4,922 Estimated rent
Home value
$1,729,600
$1.56M - $1.92M
$4,922/mo
Zestimate® history
Loading...
Owner options
Explore your selling options
What's special
"What we love most about living here are the peaceful scenic trails, the rolling hills, and the deep sense of calm. Evening walks with sunset views are a cherished ritual." Welcome to this modern, open, meticulously maintained home in The Preserve! Over $140K on upgrade! First time this sought-after floor plan is on the resale market. Sitting on a premium corner lot on higher ground, it offers beautiful views of Mt. Diablo. The chef’s kitchen boasts espresso cabinetry, high-end SS appliances, walk-in pantry, and a large island overlooking the dining and living room. The luxurious primary suite features custom barn door, spa-like bath with soaking tub, shower, dual vanities, bidet, walk-in closet, and Mt. Diablo views. One bed and a full bath on the main level. Each bedroom is spacious with windows on two sides. Custom Hunter Douglas shades—many motorized—balance light and privacy in every room with smart and stylish design, Bosch dishwasher and refrigerator, touchless faucet, Ring system, epoxy garage floor, storage racks, decking and more. Energy-efficient: 20 owned solar panels, 2 Tesla Powerwalls, EV charger. Enjoy resort-style HOA amenities - pool, clubhouse, parks, trails, and a 12.7-acre city park. Easy access to 680, shops, Downtown Danville, top rated San Ramon schools!
Zillow last checked: 8 hours ago
Listing updated: August 19, 2025 at 04:53am
Listed by:
Lily McClanahan DRE #01975835 925-209-9328,
Compass
Bought with:
Lily McClanahan, DRE #01975835
Compass
Source: Bay East AOR,MLS#: 41103876
Facts & features
Interior
Bedrooms & bathrooms
- Bedrooms: 4
- Bathrooms: 3
- Full bathrooms: 3
Bathroom
- Features: Shower Over Tub, Stall Shower, Updated Baths, Stone, Window, Bidet, Solid Surface, Tub, Closet, Sitting Area
Kitchen
- Features: 220 Volt Outlet, Breakfast Bar, Counter - Solid Surface, Stone Counters, Dishwasher, Eat-in Kitchen, Disposal, Gas Range/Cooktop, Ice Maker Hookup, Kitchen Island, Microwave, Oven Built-in, Pantry, Range/Oven Built-in, Refrigerator, Self-Cleaning Oven, Updated Kitchen
Heating
- Zoned, Natural Gas
Cooling
- Ceiling Fan(s), Central Air
Appliances
- Included: Dishwasher, Gas Range, Plumbed For Ice Maker, Microwave, Oven, Range, Refrigerator, Self Cleaning Oven, Dryer, Washer, Gas Water Heater, Tankless Water Heater
- Laundry: Laundry Room, Cabinets, Upper Level, Common Area
Features
- Breakfast Bar, Counter - Solid Surface, Pantry, Updated Kitchen, Smart Home
- Flooring: Hardwood, Tile, Carpet
- Windows: Window Coverings
- Has fireplace: No
- Fireplace features: None
Interior area
- Total structure area: 2,319
- Total interior livable area: 2,319 sqft
Property
Parking
- Total spaces: 2
- Parking features: Attached, Garage Door Opener
- Garage spaces: 2
Features
- Levels: Two
- Stories: 2
- Patio & porch: Deck
- Exterior features: Low Maintenance
- Pool features: None, Community
- Fencing: Fenced
- Has view: Yes
- View description: Mountain(s)
Lot
- Size: 3,463 sqft
- Features: Corner Lot, Court, Premium Lot, Back Yard, Front Yard, Landscaped, Side Yard, Landscape Front
Details
- Parcel number: 2088400383
- Special conditions: Standard
- Other equipment: Irrigation Equipment
Construction
Type & style
- Home type: SingleFamily
- Architectural style: Contemporary
- Property subtype: Residential, Single Family Residence
Materials
- Stucco
- Foundation: Slab
- Roof: Tile
Condition
- Existing
- New construction: No
- Year built: 2019
Utilities & green energy
- Electric: No Solar, 220 Volts in Kitchen
- Sewer: Public Sewer
- Water: Public
- Utilities for property: Individual Electric Meter, Individual Gas Meter
Green energy
- Energy generation: Solar, Solar Power Off Grid, Solar Power On Grid
Community & neighborhood
Security
- Security features: Fire Alarm, Fire Sprinkler System, Carbon Monoxide Detector(s), Smoke Detector(s)
Location
- Region: San Ramon
- Subdivision: The Preserve
HOA & financial
HOA
- Has HOA: Yes
- HOA fee: $247 monthly
- Amenities included: Clubhouse, Playground, Pool, BBQ Area, Park
- Services included: Common Area Maint, Management Fee, Reserve Fund, Maintenance Grounds, Street
- Association name: THE PRESERVE HOA
- Association phone: 925-355-2100
Other
Other facts
- Listing agreement: Excl Right
- Listing terms: Cash,Conventional,VA Loan
Price history
| Date | Event | Price |
|---|---|---|
| 8/18/2025 | Sold | $1,750,700+0.8%$755/sqft |
Source: | ||
| 7/24/2025 | Pending sale | $1,737,000$749/sqft |
Source: | ||
| 7/16/2025 | Listed for sale | $1,737,000+49.3%$749/sqft |
Source: | ||
| 2/14/2020 | Sold | $1,163,500$502/sqft |
Source: Public Record Report a problem | ||
Public tax history
| Year | Property taxes | Tax assessment |
|---|---|---|
| 2025 | $17,176 +1.9% | $1,271,905 +2% |
| 2024 | $16,862 +4.1% | $1,246,967 +2% |
| 2023 | $16,204 -0.7% | $1,222,518 +2% |
Find assessor info on the county website
Neighborhood: 94583
Nearby schools
GreatSchools rating
- 7/10Twin Creeks Elementary SchoolGrades: K-5Distance: 0.9 mi
- 8/10Iron Horse Middle SchoolGrades: 6-8Distance: 2 mi
- 9/10California High SchoolGrades: 9-12Distance: 3.4 mi
Schools provided by the listing agent
- District: San Ramon Valley (925) 552-5500
Source: Bay East AOR. This data may not be complete. We recommend contacting the local school district to confirm school assignments for this home.
Get a cash offer in 3 minutes
Find out how much your home could sell for in as little as 3 minutes with a no-obligation cash offer.
Estimated market value
$1,729,600
Get a cash offer in 3 minutes
Find out how much your home could sell for in as little as 3 minutes with a no-obligation cash offer.
Estimated market value
$1,729,600
