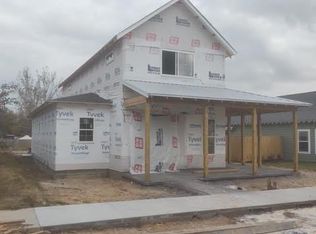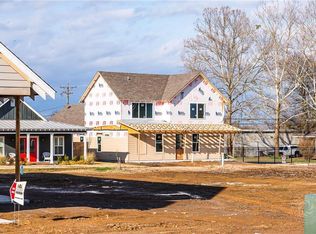Immerse yourself into this contemporary neighborhood that bridges past & present. You are just a few steps away from walking and bike trails, museum’s, nature center, water park, 2 golf courses, soccer fields, baseball fields, fishing, and more. This home is designed to have the old town feel w/modern day conveniences. Open Floor Plan, Eat In Kitchen, Quartz Counter Tops, Oversized heated and cooled Garage w/18ft Door, patio with a role out awning. Now is time to stake your claim! Come see for yourself.
This property is off market, which means it's not currently listed for sale or rent on Zillow. This may be different from what's available on other websites or public sources.


