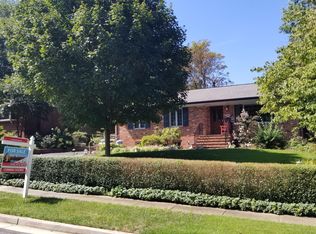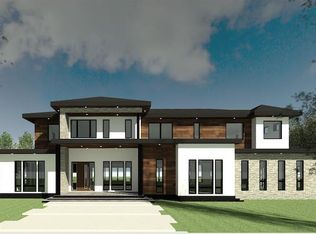Sold for $2,675,000 on 09/03/25
$2,675,000
2002 McFall St, Mc Lean, VA 22101
7beds
6,289sqft
Single Family Residence
Built in 2025
0.32 Acres Lot
$2,682,500 Zestimate®
$425/sqft
$7,464 Estimated rent
Home value
$2,682,500
$2.52M - $2.84M
$7,464/mo
Zestimate® history
Loading...
Owner options
Explore your selling options
What's special
*** IMMEDIATE DELIVERY *** *** Ask about our rate buy-down incentive!!!**** The Hixton II is a stunning luxury residence designed for comfort, entertainment, and modern living in the heart of McLean. Ideally located near parks, Metro access, Falls Church, and downtown McLean’s shopping and dining, this home offers unparalleled convenience. The open entry foyer leads into a light-filled main level, creating a seamless flow for both family living and entertaining. With four finished levels, this expansive home features 7 bedrooms, 7.5 baths, including an optional first-floor bedroom with a full bath and walk-in closet. The spacious loft with a full bath provides additional flexibility, while the finished basement boasts a recreation room, full bath, and dedicated exercise room. Outdoor living is elevated with a screened porch and Trex deck, perfect for year-round enjoyment. The 2-car front-load garage adds convenience, while a visit to the Design Center allows homeowners to personalize finishes to their unique style. Now is the perfect time to design your dream home and experience luxury living in McLean. KENT GARDENS/LONGFELLOW/MCLEAN. ***List price is subject to change based on current builder's change order***
Zillow last checked: 8 hours ago
Listing updated: September 04, 2025 at 02:19am
Listed by:
Billy Samson 703-380-0255,
Samson Properties
Bought with:
Rima Tannous
Long & Foster Real Estate, Inc.
Source: Bright MLS,MLS#: VAFX2228422
Facts & features
Interior
Bedrooms & bathrooms
- Bedrooms: 7
- Bathrooms: 8
- Full bathrooms: 7
- 1/2 bathrooms: 1
- Main level bathrooms: 2
- Main level bedrooms: 1
Primary bedroom
- Level: Upper
Other
- Level: Upper
Bedroom 2
- Level: Upper
Bedroom 3
- Level: Upper
Bedroom 4
- Level: Upper
Bedroom 5
- Level: Lower
Primary bathroom
- Level: Upper
Bathroom 2
- Level: Upper
Bathroom 3
- Level: Upper
Dining room
- Level: Main
Exercise room
- Level: Lower
Family room
- Level: Main
Other
- Level: Lower
Other
- Level: Upper
Other
- Level: Upper
Half bath
- Level: Main
Kitchen
- Level: Main
Laundry
- Level: Upper
Mud room
- Level: Main
Recreation room
- Level: Lower
Screened porch
- Level: Main
Heating
- Programmable Thermostat, Humidity Control, Zoned, Natural Gas
Cooling
- Central Air, Zoned, Electric
Appliances
- Included: Air Cleaner, Microwave, Energy Efficient Appliances, Exhaust Fan, Humidifier, Self Cleaning Oven, Oven/Range - Gas, Stainless Steel Appliance(s), Refrigerator, Gas Water Heater, Water Heater
- Laundry: Upper Level, Laundry Room, Mud Room
Features
- Butlers Pantry, Breakfast Area, Crown Molding, Dining Area, Open Floorplan, Kitchen - Gourmet, Kitchen Island, Pantry, Recessed Lighting, Upgraded Countertops, Walk-In Closet(s), 9'+ Ceilings, Tray Ceiling(s)
- Flooring: Ceramic Tile, Hardwood, Carpet, Wood
- Windows: Energy Efficient, Double Hung, Low Emissivity Windows, Insulated Windows, Screens, Vinyl Clad
- Basement: Full,Finished,Heated,Exterior Entry,Interior Entry,Concrete
- Number of fireplaces: 1
- Fireplace features: Gas/Propane
Interior area
- Total structure area: 6,289
- Total interior livable area: 6,289 sqft
- Finished area above ground: 4,566
- Finished area below ground: 1,723
Property
Parking
- Total spaces: 2
- Parking features: Garage Faces Front, Asphalt, Attached, Driveway
- Attached garage spaces: 2
- Has uncovered spaces: Yes
Accessibility
- Accessibility features: None
Features
- Levels: Four
- Stories: 4
- Patio & porch: Screened Porch
- Pool features: None
Lot
- Size: 0.32 Acres
Details
- Additional structures: Above Grade, Below Grade
- Parcel number: 0402 26 0010
- Zoning: 130
- Special conditions: Standard
Construction
Type & style
- Home type: SingleFamily
- Architectural style: Transitional
- Property subtype: Single Family Residence
Materials
- Blown-In Insulation
- Foundation: Passive Radon Mitigation, Concrete Perimeter, Slab
- Roof: Architectural Shingle,Metal
Condition
- Excellent
- New construction: Yes
- Year built: 2025
Details
- Builder model: THE HIXTON II
- Builder name: SEKAS HOMES/CHURCH STREET CONSTRUCTION L.C.
Utilities & green energy
- Sewer: Public Sewer
- Water: Public
Community & neighborhood
Location
- Region: Mc Lean
- Subdivision: Devon Park
Other
Other facts
- Listing agreement: Exclusive Right To Sell
- Ownership: Fee Simple
Price history
| Date | Event | Price |
|---|---|---|
| 9/3/2025 | Sold | $2,675,000-0.9%$425/sqft |
Source: | ||
| 8/26/2025 | Pending sale | $2,699,900$429/sqft |
Source: | ||
| 8/20/2025 | Listed for sale | $2,699,900$429/sqft |
Source: | ||
| 8/6/2025 | Contingent | $2,699,900$429/sqft |
Source: | ||
| 4/25/2025 | Price change | $2,699,900-3.6%$429/sqft |
Source: | ||
Public tax history
| Year | Property taxes | Tax assessment |
|---|---|---|
| 2025 | $7,352 -35.2% | $623,560 -35% |
| 2024 | $11,341 +9.3% | $959,850 +6.5% |
| 2023 | $10,375 +6.3% | $901,030 +7.6% |
Find assessor info on the county website
Neighborhood: 22101
Nearby schools
GreatSchools rating
- 8/10Kent Gardens Elementary SchoolGrades: PK-6Distance: 0.9 mi
- 8/10Longfellow Middle SchoolGrades: 7-8Distance: 0.4 mi
- 9/10Mclean High SchoolGrades: 9-12Distance: 1 mi
Schools provided by the listing agent
- Elementary: Kent Gardens
- Middle: Longfellow
- High: Mclean
- District: Fairfax County Public Schools
Source: Bright MLS. This data may not be complete. We recommend contacting the local school district to confirm school assignments for this home.
Get a cash offer in 3 minutes
Find out how much your home could sell for in as little as 3 minutes with a no-obligation cash offer.
Estimated market value
$2,682,500
Get a cash offer in 3 minutes
Find out how much your home could sell for in as little as 3 minutes with a no-obligation cash offer.
Estimated market value
$2,682,500

