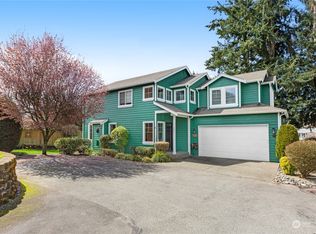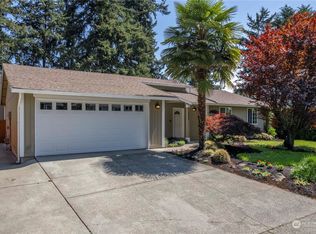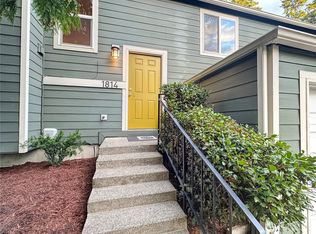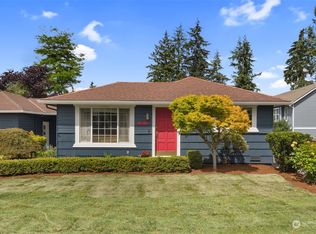Sold
Listed by:
James McPherson,
John L. Scott, Inc.,
Naushad Ali,
John L. Scott, Inc.
Bought with: Sea to Sky Realty
$900,000
2002 NE 18th Place, Renton, WA 98056
4beds
2,210sqft
Single Family Residence
Built in 2004
4,939.7 Square Feet Lot
$900,300 Zestimate®
$407/sqft
$4,020 Estimated rent
Home value
$900,300
$828,000 - $972,000
$4,020/mo
Zestimate® history
Loading...
Owner options
Explore your selling options
What's special
You’ll be sure to enjoy this move in ready fully furnished updated 4 bed 2.5 bath home. This home has been carefully curated with details throughout. Amazing open floor plan with chef’s kitchen, upgraded cabinets, gas cooktop/oven & quartz countertop with large island & Great room with cozy gas fireplace & built-ins. Spacious primary suite offers gorgeous spa like bath with soaking tub, oversize double shower & walk-in closet. 2 car garage plus 4 additional outside parking spots. Private low maintenance yard. Ideally located in a quiet dead-end cul-de-sac yet Quick access to freeways & just minutes to the Landing which offers many options for shopping and dining. Save BIG with 2-1 rate buydown on this home. SAVE THOUSANDS! No cost to buyers
Zillow last checked: 8 hours ago
Listing updated: August 25, 2025 at 04:01am
Listed by:
James McPherson,
John L. Scott, Inc.,
Naushad Ali,
John L. Scott, Inc.
Bought with:
Lu Liu, 22018080
Sea to Sky Realty
Source: NWMLS,MLS#: 2378143
Facts & features
Interior
Bedrooms & bathrooms
- Bedrooms: 4
- Bathrooms: 3
- Full bathrooms: 2
- 1/2 bathrooms: 1
- Main level bathrooms: 1
Other
- Level: Main
Dining room
- Level: Main
Entry hall
- Level: Main
Great room
- Level: Main
Heating
- Fireplace, Forced Air, Electric, Natural Gas
Cooling
- Central Air
Appliances
- Included: Dishwasher(s), Disposal, Dryer(s), Microwave(s), Refrigerator(s), Stove(s)/Range(s), Washer(s), Garbage Disposal, Water Heater: gas, Water Heater Location: garage
Features
- Bath Off Primary, Dining Room
- Flooring: Ceramic Tile, Hardwood, Carpet
- Windows: Double Pane/Storm Window
- Basement: None
- Number of fireplaces: 1
- Fireplace features: Gas, Main Level: 1, Fireplace
Interior area
- Total structure area: 2,210
- Total interior livable area: 2,210 sqft
Property
Parking
- Total spaces: 2
- Parking features: Attached Garage
- Attached garage spaces: 2
Features
- Levels: Two
- Stories: 2
- Entry location: Main
- Patio & porch: Bath Off Primary, Double Pane/Storm Window, Dining Room, Fireplace, Vaulted Ceiling(s), Walk-In Closet(s), Water Heater
- Has view: Yes
- View description: Territorial
Lot
- Size: 4,939 sqft
- Features: Cul-De-Sac, Dead End Street, Paved, Deck, Fenced-Partially, High Speed Internet
- Topography: Level
Details
- Parcel number: 3343901895
- Special conditions: Standard
Construction
Type & style
- Home type: SingleFamily
- Property subtype: Single Family Residence
Materials
- Wood Siding
- Foundation: Poured Concrete
- Roof: Composition
Condition
- Very Good
- Year built: 2004
- Major remodel year: 2004
Utilities & green energy
- Electric: Company: PSE
- Sewer: Sewer Connected, Company: City of Renton
- Water: Public, Company: City of Renton
Community & neighborhood
Location
- Region: Renton
- Subdivision: Kennydale
Other
Other facts
- Listing terms: Cash Out,Conventional
- Cumulative days on market: 41 days
Price history
| Date | Event | Price |
|---|---|---|
| 7/25/2025 | Sold | $900,000-5.3%$407/sqft |
Source: | ||
| 7/2/2025 | Pending sale | $950,000$430/sqft |
Source: | ||
| 6/21/2025 | Price change | $950,000-2.1%$430/sqft |
Source: | ||
| 6/13/2025 | Price change | $970,000-2.8%$439/sqft |
Source: | ||
| 5/22/2025 | Listed for sale | $998,000+119.8%$452/sqft |
Source: | ||
Public tax history
| Year | Property taxes | Tax assessment |
|---|---|---|
| 2024 | $8,778 +9% | $857,000 +14.4% |
| 2023 | $8,057 -3.2% | $749,000 -13.5% |
| 2022 | $8,321 +19.6% | $866,000 +39.5% |
Find assessor info on the county website
Neighborhood: Kennydale
Nearby schools
GreatSchools rating
- 5/10Kennydale Elementary SchoolGrades: K-5Distance: 0.7 mi
- 6/10Mcknight Middle SchoolGrades: 6-8Distance: 0.4 mi
- 6/10Hazen Senior High SchoolGrades: 9-12Distance: 1.9 mi
Schools provided by the listing agent
- Elementary: Kennydale Elem
- Middle: Mcknight Mid
- High: Hazen Snr High
Source: NWMLS. This data may not be complete. We recommend contacting the local school district to confirm school assignments for this home.

Get pre-qualified for a loan
At Zillow Home Loans, we can pre-qualify you in as little as 5 minutes with no impact to your credit score.An equal housing lender. NMLS #10287.
Sell for more on Zillow
Get a free Zillow Showcase℠ listing and you could sell for .
$900,300
2% more+ $18,006
With Zillow Showcase(estimated)
$918,306


