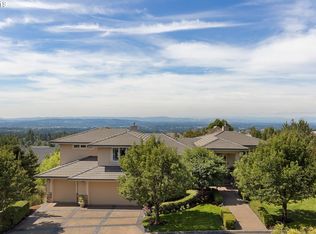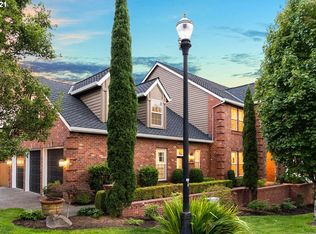Beautiful Olsen Built Home in fabulous Forest Heights Neighborhood with huge back yard! Notice the outstanding finishes through out this property! Sparkling hardwood floors, new carpet and custom Millwork. Don't miss the views! 4 spacious bedrooms and giant bonus upstairs. Main floor boasts open kitchen/family/breakfast nook,high end appliances. Living and dining rooms plus office. Large 3 car garage and tons of extra storage!
This property is off market, which means it's not currently listed for sale or rent on Zillow. This may be different from what's available on other websites or public sources.

