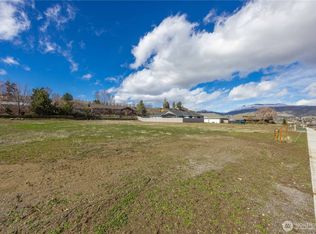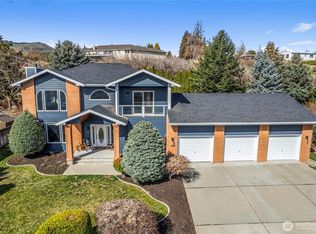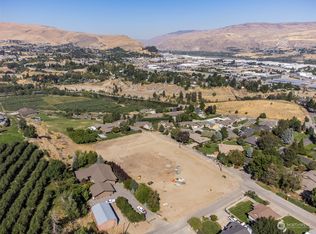Sold
Listed by:
Heidi S. Favor,
Premier One Properties
Bought with: Premier One Properties
$1,295,000
2002 North Road, Wenatchee, WA 98801
3beds
2,983sqft
Single Family Residence
Built in 2020
1.87 Acres Lot
$1,304,500 Zestimate®
$434/sqft
$3,727 Estimated rent
Home value
$1,304,500
$1.15M - $1.47M
$3,727/mo
Zestimate® history
Loading...
Owner options
Explore your selling options
What's special
This stunning custom home is situated on 1.87 acres. It offers breathtaking views of the surrounding mountains and valley. The great room features a striking stone fireplace & 12-foot ceilings adorned with rustic beams, creating a warm and inviting atmosphere. It seamlessly connects to an oversized kitchen equipped with an island, a gas cooktop and a walk-in pantry. On the main level you will find the spacious primary suite designed with timeless selections and an office. Two bedrooms, a bonus room, & a full bath on level 2. Garage & shop enthusiasts will appreciate the impressive 1,033 sq. ft. garage, in addition to a framed and roofed 40 x 48 shop. Relax on the covered patio, host BBQ's, or unwind in the hot tub. Endless possibilities.
Zillow last checked: 8 hours ago
Listing updated: October 20, 2025 at 04:06am
Listed by:
Heidi S. Favor,
Premier One Properties
Bought with:
Casi Montoya Tarr, 23024344
Premier One Properties
Source: NWMLS,MLS#: 2416911
Facts & features
Interior
Bedrooms & bathrooms
- Bedrooms: 3
- Bathrooms: 3
- Full bathrooms: 2
- 3/4 bathrooms: 1
- Main level bathrooms: 2
- Main level bedrooms: 1
Primary bedroom
- Level: Main
Bathroom full
- Level: Main
Bathroom three quarter
- Level: Main
Den office
- Level: Main
Dining room
- Level: Main
Great room
- Level: Main
Kitchen with eating space
- Level: Main
Utility room
- Level: Main
Heating
- Fireplace, Forced Air, Heat Pump, Electric
Cooling
- Forced Air, Heat Pump
Appliances
- Included: Dishwasher(s), Microwave(s), Refrigerator(s), Stove(s)/Range(s)
Features
- Bath Off Primary, Ceiling Fan(s), Dining Room
- Flooring: Ceramic Tile, Vinyl Plank, Carpet
- Basement: None
- Number of fireplaces: 1
- Fireplace features: Gas, Main Level: 1, Fireplace
Interior area
- Total structure area: 2,983
- Total interior livable area: 2,983 sqft
Property
Parking
- Total spaces: 9
- Parking features: Attached Garage, RV Parking
- Attached garage spaces: 9
Features
- Levels: Two
- Stories: 2
- Patio & porch: Bath Off Primary, Ceiling Fan(s), Dining Room, Fireplace
- Has view: Yes
- View description: Mountain(s), River, Territorial
- Has water view: Yes
- Water view: River
Lot
- Size: 1.87 Acres
- Features: Dead End Street, Irrigation, Patio, Propane, RV Parking, Shop, Sprinkler System
- Topography: Level,Partial Slope,Terraces
Details
- Parcel number: 232029588012
- Zoning description: Jurisdiction: City
- Special conditions: Standard
Construction
Type & style
- Home type: SingleFamily
- Property subtype: Single Family Residence
Materials
- Wood Products
- Foundation: Poured Concrete
- Roof: Composition
Condition
- Very Good
- Year built: 2020
- Major remodel year: 2020
Utilities & green energy
- Electric: Company: Chelan County PUD
- Sewer: Sewer Connected, Company: City of Wenatchee
- Water: Public, Company: Chelan County PUD
Community & neighborhood
Location
- Region: Wenatchee
- Subdivision: Wenatchee
Other
Other facts
- Listing terms: Cash Out,Conventional
- Cumulative days on market: 10 days
Price history
| Date | Event | Price |
|---|---|---|
| 9/19/2025 | Sold | $1,295,000$434/sqft |
Source: | ||
| 8/15/2025 | Pending sale | $1,295,000$434/sqft |
Source: | ||
| 8/6/2025 | Listed for sale | $1,295,000+488.6%$434/sqft |
Source: | ||
| 3/13/2018 | Sold | $220,000$74/sqft |
Source: Public Record Report a problem | ||
Public tax history
| Year | Property taxes | Tax assessment |
|---|---|---|
| 2024 | $8,520 -3.7% | $994,982 -2.7% |
| 2023 | $8,843 +18.7% | $1,022,932 +25.6% |
| 2022 | $7,452 -8.8% | $814,677 +0.4% |
Find assessor info on the county website
Neighborhood: 98801
Nearby schools
GreatSchools rating
- 7/10Sunnyslope Elementary SchoolGrades: K-5Distance: 1.1 mi
- 6/10Foothills Middle SchoolGrades: 6-8Distance: 1.2 mi
- 6/10Wenatchee High SchoolGrades: 9-12Distance: 3.5 mi
Schools provided by the listing agent
- High: Wenatchee High
Source: NWMLS. This data may not be complete. We recommend contacting the local school district to confirm school assignments for this home.

Get pre-qualified for a loan
At Zillow Home Loans, we can pre-qualify you in as little as 5 minutes with no impact to your credit score.An equal housing lender. NMLS #10287.



