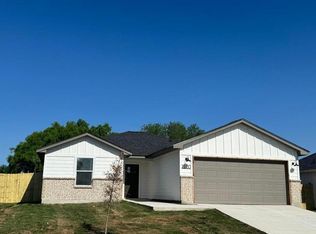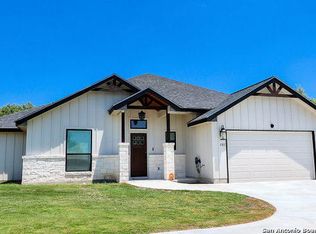Sold
Price Unknown
2002 Owens Ave, Three Rivers, TX 78071
3beds
1,709sqft
Single Family Residence
Built in 2024
8,712 Square Feet Lot
$290,000 Zestimate®
$--/sqft
$2,101 Estimated rent
Home value
$290,000
Estimated sales range
Not available
$2,101/mo
Zestimate® history
Loading...
Owner options
Explore your selling options
What's special
Welcome to Rio Vista Estates! Your gateway to a simpler lifestyle in the charming town of Three Rivers! This floor plan boasts 3 bedrooms and 2 full bathrooms across 1,709 SQFT of living space with 10FT ceilings! Featuring Atrium Windows, Acme Brick, Sherwin Williams Paints, Golden Oak 7x48 LVP, Level 2 Dallas White Granite and Much More! Located centrally to San Antonio and Corpus Chrisi with easy access to Hwy 281, I-37 and Choke Canyon!
Zillow last checked: 8 hours ago
Listing updated: January 21, 2026 at 11:19am
Listed by:
Garry Powles TREC #701159 (210) 514-8519,
Inspire TX Realty
Source: LERA MLS,MLS#: 1794793
Facts & features
Interior
Bedrooms & bathrooms
- Bedrooms: 3
- Bathrooms: 2
- Full bathrooms: 2
Primary bedroom
- Area: 196
- Dimensions: 14 x 14
Bedroom 2
- Area: 132
- Dimensions: 12 x 11
Bedroom 3
- Area: 169
- Dimensions: 13 x 13
Primary bathroom
- Features: Shower Only
- Area: 156
- Dimensions: 12 x 13
Dining room
- Area: 130
- Dimensions: 13 x 10
Kitchen
- Area: 260
- Dimensions: 20 x 13
Living room
- Area: 361
- Dimensions: 19 x 19
Heating
- Central, Electric
Cooling
- Central Air
Appliances
- Included: Microwave, Range, Refrigerator, Disposal, Dishwasher, Electric Water Heater, Plumb for Water Softener
- Laundry: Washer Hookup, Dryer Connection
Features
- One Living Area, Eat-in Kitchen, Kitchen Island, Pantry, Open Floorplan, High Speed Internet, Master Downstairs, Ceiling Fan(s), Solid Counter Tops, Custom Cabinets
- Flooring: Ceramic Tile, Vinyl
- Windows: Window Coverings
- Has basement: No
- Has fireplace: No
- Fireplace features: Not Applicable
Interior area
- Total interior livable area: 1,709 sqft
Property
Parking
- Total spaces: 2
- Parking features: Two Car Garage
- Garage spaces: 2
Features
- Levels: One
- Stories: 1
- Pool features: None
- Has view: Yes
- View description: City
Lot
- Size: 8,712 sqft
- Dimensions: 70X125
- Features: Level, Curbs
- Residential vegetation: Mature Trees, Mature Trees (ext feat)
Details
- Parcel number: 20866
Construction
Type & style
- Home type: SingleFamily
- Property subtype: Single Family Residence
Materials
- Brick, Siding, Fiber Cement
- Foundation: Slab
- Roof: Composition
Condition
- New Construction
- New construction: Yes
- Year built: 2024
Details
- Builder name: MPRE Development, LLC
Utilities & green energy
- Electric: AEP
- Gas: N/A
- Sewer: CITY
- Water: CITY, Water System
Community & neighborhood
Security
- Security features: Smoke Detector(s)
Community
- Community features: None
Location
- Region: Three Rivers
- Subdivision: Rio Vista Estates
Other
Other facts
- Listing terms: Conventional,FHA,VA Loan,Cash,USDA Loan
- Road surface type: Paved
Price history
| Date | Event | Price |
|---|---|---|
| 1/16/2026 | Sold | -- |
Source: | ||
| 12/15/2025 | Pending sale | $314,900$184/sqft |
Source: | ||
| 9/18/2025 | Price change | $314,900-1.6%$184/sqft |
Source: | ||
| 9/4/2025 | Price change | $319,900-1.5%$187/sqft |
Source: | ||
| 7/31/2025 | Price change | $324,900-1.2%$190/sqft |
Source: | ||
Public tax history
Tax history is unavailable.
Neighborhood: 78071
Nearby schools
GreatSchools rating
- 3/10Three Rivers Elementary SchoolGrades: PK-6Distance: 1.7 mi
- 4/10Three Rivers Jr/Sr High SchoolGrades: 7-12Distance: 1.7 mi
Schools provided by the listing agent
- Elementary: Three Rivers
- Middle: Three Rivers
- High: Three Rivers
- District: Three Rivers
Source: LERA MLS. This data may not be complete. We recommend contacting the local school district to confirm school assignments for this home.

