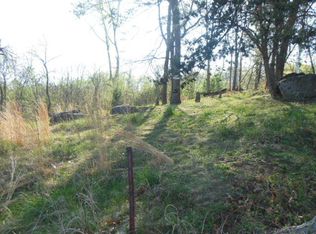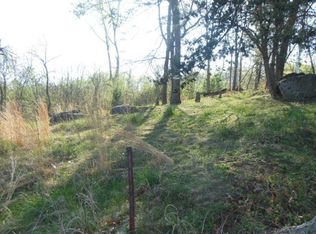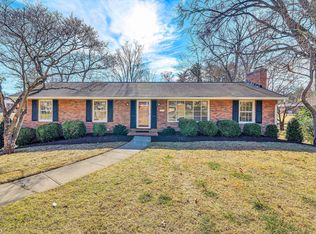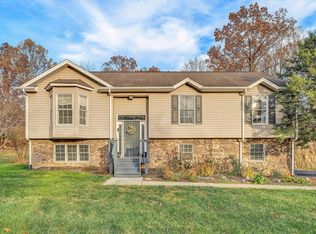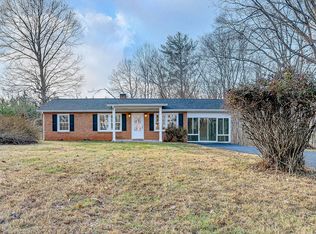This thoughtfully designed new construction home blends the natural beauty of mountain living and the convenience of being within minutes of Downtown Roanoke! The one-level floor plan offers 3 large bedrooms, 2 full bathrooms & an attached 2-car garage, all situated on a generous 0.77 acre lot! Enjoy the open-concept floor plan with vaulted ceilings & high-end finishes throughout. The kitchen is a true centerpiece, featuring quartz countertops, custom cabinetry, stainless steel appliances & a large island, ideal for entertaining & everyday living. The spacious main level primary suite has a walk-in closet & en-suite bath, complete with a double vanity & a beautifully tiled walk-in shower. Don't miss the panoramic mountain views on the covered back patio!
New construction
$399,995
2002 Plateau Rd SE, Roanoke, VA 24014
3beds
2,076sqft
Est.:
Single Family Residence
Built in 2025
0.77 Acres Lot
$399,600 Zestimate®
$193/sqft
$-- HOA
What's special
Panoramic mountain viewsCovered back patioOpen-concept floor planOne-level floor planEn-suite bathLarge islandVaulted ceilings
- 128 days |
- 968 |
- 57 |
Zillow last checked: 8 hours ago
Listing updated: December 19, 2025 at 07:57am
Listed by:
JOSHUA DESFORGES 727-600-3396,
KELLER WILLIAMS REALTY ROANOKE
Source: RVAR,MLS#: 920655
Tour with a local agent
Facts & features
Interior
Bedrooms & bathrooms
- Bedrooms: 3
- Bathrooms: 2
- Full bathrooms: 2
Primary bedroom
- Level: E
Bedroom 2
- Level: E
Bedroom 3
- Level: E
Kitchen
- Level: E
Laundry
- Level: E
Living room
- Level: E
Heating
- Heat Pump Electric
Cooling
- Heat Pump Electric
Appliances
- Included: Dishwasher, Microwave, Electric Range
Features
- Flooring: Ceramic Tile
- Has basement: No
Interior area
- Total structure area: 2,076
- Total interior livable area: 2,076 sqft
- Finished area above ground: 2,076
Video & virtual tour
Property
Parking
- Total spaces: 2
- Parking features: Attached
- Has attached garage: Yes
- Covered spaces: 2
Features
- Levels: One
- Stories: 1
- Patio & porch: Front Porch, Rear Porch
- Exterior features: Maint-Free Exterior
- Has view: Yes
- View description: City
Lot
- Size: 0.77 Acres
Details
- Parcel number: 4440716
Construction
Type & style
- Home type: SingleFamily
- Property subtype: Single Family Residence
Materials
- Brick, Vinyl
Condition
- New Construction,Completed
- New construction: Yes
- Year built: 2025
Utilities & green energy
- Electric: 0 Phase
Community & HOA
Community
- Subdivision: Rosewood Park
HOA
- Has HOA: No
Location
- Region: Roanoke
Financial & listing details
- Price per square foot: $193/sqft
- Tax assessed value: $11,500
- Annual tax amount: $135
- Date on market: 9/10/2025
Estimated market value
$399,600
$380,000 - $420,000
$2,534/mo
Price history
Price history
| Date | Event | Price |
|---|---|---|
| 12/19/2025 | Price change | $399,9950%$193/sqft |
Source: | ||
| 12/15/2025 | Price change | $399,9960%$193/sqft |
Source: | ||
| 12/8/2025 | Price change | $399,9970%$193/sqft |
Source: | ||
| 12/4/2025 | Price change | $399,9980%$193/sqft |
Source: | ||
| 12/3/2025 | Price change | $399,999+0%$193/sqft |
Source: | ||
Public tax history
Public tax history
| Year | Property taxes | Tax assessment |
|---|---|---|
| 2025 | $140 +17.3% | $11,500 +17.3% |
| 2024 | $120 +11.4% | $9,800 +11.4% |
| 2023 | $107 +31.3% | $8,800 +31.3% |
Find assessor info on the county website
BuyAbility℠ payment
Est. payment
$2,345/mo
Principal & interest
$1915
Property taxes
$290
Home insurance
$140
Climate risks
Neighborhood: Riverdale
Nearby schools
GreatSchools rating
- 2/10Garden City Elementary SchoolGrades: PK-5Distance: 2.1 mi
- 3/10Stonewall Jackson Middle SchoolGrades: 6-8Distance: 1.4 mi
- 3/10Patrick Henry High SchoolGrades: 9-12Distance: 4.3 mi
Schools provided by the listing agent
- Elementary: Garden City
- Middle: John P. Fishwick
- High: Patrick Henry
Source: RVAR. This data may not be complete. We recommend contacting the local school district to confirm school assignments for this home.
- Loading
- Loading
