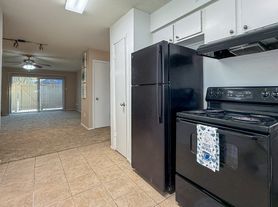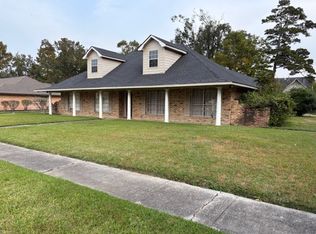Enjoy living in a sleek, elegant single detached home in an excellent convenient location, with Modern design, Upscale amenities, Low Maintenance and technology efficient. The Skylight model is a two story, four bedroom, 3 baths with an open floorplan design. On the first floor is the Living Room, kitchen, Dining room, study area, bedroom and a full bath for guest. Upstairs are two bedrooms, each with their own private bath and 2 walk-in closets. Additionally, there is loft area for entertaining and a laundry room. The kitchen features quartz countertops with a large under mount deep-well sink plenty of cabinet space in a great work triangle layout. The floors are luxury vinyl plank everywhere and on Pine wood stairs painted an accent color. Recessed can lighting and upgraded fixtures throughout. Radiant Barrier decking in attic with very generous loose fill Insulation and BIB Insulation in walls, along with the large Low E-3 Double Insulated Windows make this a "Smart Living" option to help with decreased energy consumption resulting in decreased monthly cost. Smart Living in The Villas at Red Stick.
House for rent
$1,975/mo
2002 Red Stick Dr, Baton Rouge, LA 70815
3beds
1,559sqft
Price may not include required fees and charges.
Singlefamily
Available now
Cats, small dogs OK
Central air, zoned, ceiling fan
Electric dryer hookup laundry
2 Parking spaces parking
Electric, central, zoned
What's special
Open floorplan designUpscale amenitiesModern designQuartz countertopsUpgraded fixtures
- 120 days |
- -- |
- -- |
Zillow last checked: 8 hours ago
Listing updated: December 04, 2025 at 07:53am
Travel times
Looking to buy when your lease ends?
Consider a first-time homebuyer savings account designed to grow your down payment with up to a 6% match & a competitive APY.
Facts & features
Interior
Bedrooms & bathrooms
- Bedrooms: 3
- Bathrooms: 3
- Full bathrooms: 3
Rooms
- Room types: Dining Room, Office
Heating
- Electric, Central, Zoned
Cooling
- Central Air, Zoned, Ceiling Fan
Appliances
- Included: Dishwasher, Disposal, Dryer, Microwave, Range Oven, Refrigerator, Stove, Washer
- Laundry: Electric Dryer Hookup, In Unit, Inside, Washer Hookup, Washer/Dryer Con Elec
Features
- Ceiling 9'+, Ceiling Fan(s), Ceiling Varied Heights, Crown Molding, Elec Stove Con
- Flooring: Wood
Interior area
- Total interior livable area: 1,559 sqft
Property
Parking
- Total spaces: 2
- Details: Contact manager
Features
- Stories: 2
- Exterior features: 2 Cars Park, Association Fees included in rent, Balcony, Bedroom, Ceiling 9'+, Ceiling Varied Heights, Covered, Crown Molding, Deck, Elec Stove Con, Electric Dryer Hookup, Flooring: Wood, Garage Door Opener, Garage Faces Rear, Heating system: Central, Heating system: Zoned, Heating: Electric, Inside, Kitchen, Landscaped, Lighting, Living Room, Loft, Lot Features: Landscaped, Smoke Detector(s), Washer Hookup, Washer/Dryer Con Elec, Window Treatments
Construction
Type & style
- Home type: SingleFamily
- Property subtype: SingleFamily
Condition
- Year built: 2022
Community & HOA
Location
- Region: Baton Rouge
Financial & listing details
- Lease term: 12 Months
Price history
| Date | Event | Price |
|---|---|---|
| 12/4/2025 | Price change | $1,975-8.1%$1/sqft |
Source: ROAM MLS #2025014790 | ||
| 8/8/2025 | Listed for rent | $2,150+7.5%$1/sqft |
Source: ROAM MLS #2025014790 | ||
| 10/1/2024 | Listing removed | $2,000$1/sqft |
Source: Zillow Rentals | ||
| 9/6/2024 | Listed for rent | $2,000$1/sqft |
Source: Zillow Rentals | ||
| 8/3/2024 | Listing removed | $2,000$1/sqft |
Source: Zillow Rentals | ||

