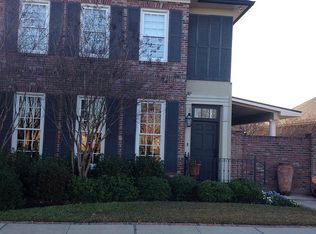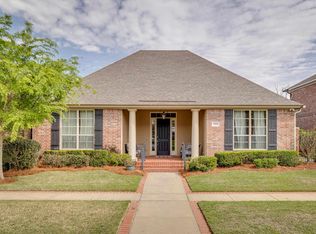Sold on 11/06/24
Price Unknown
2002 Rosedown Dr, Monroe, LA 71201
3beds
2,275sqft
Site Build, Residential
Built in 2012
6,969.6 Square Feet Lot
$451,100 Zestimate®
$--/sqft
$2,434 Estimated rent
Home value
$451,100
$356,000 - $568,000
$2,434/mo
Zestimate® history
Loading...
Owner options
Explore your selling options
What's special
Nestled in the sought-after Louisianne neighborhood of North Monroe, this elegant 3-bedroom, 2-bath home with 2275 heated sq. feet offers the perfect blend of luxury and comfort. From the moment you step inside, you’ll be greeted by an open and airy living space that seamlessly connects the living room, dining room, and breakfast area, ideal for both daily living and entertaining. The gourmet kitchen features two islands—one designed for casual dining—granite countertops, stainless steel appliances, custom shelving for your favorite cookbooks, and a pantry for ample storage. The living room boasts a cozy fireplace framed by built-ins on one side and a dry bar on the other, creating a perfect setting for relaxation and gatherings. The spacious master suite includes two large walk-in closets, and just off the master, a private enclosed patio with charming crank windows offers a peaceful retreat. The well-appointed laundry room adds convenience, featuring abundant storage, a built-in hamper, sink, and clothing rack. Outside, enjoy the fully equipped covered outdoor kitchen, half bath, storage room, and an additional open patio—perfect for al fresco dining or lounging. With thoughtful details and a prime location just minutes from the heart of Monroe, this home is a rare find!
Zillow last checked: 8 hours ago
Listing updated: November 06, 2024 at 02:33pm
Listed by:
Caroline Scott,
John Rea Realty
Bought with:
Deanna Norman
DB Real Estate
Source: NELAR,MLS#: 212092
Facts & features
Interior
Bedrooms & bathrooms
- Bedrooms: 3
- Bathrooms: 2
- Full bathrooms: 2
- Main level bathrooms: 2
- Main level bedrooms: 3
Primary bedroom
- Description: Floor: Tile
- Level: First
- Area: 204
Bedroom
- Description: Floor: Tile
- Level: First
- Area: 168
Bedroom 1
- Description: Floor: Tile
- Level: First
- Area: 121
Kitchen
- Description: Floor: Tile
- Level: First
- Area: 221
Living room
- Description: Floor: Tile
- Level: First
- Area: 247
Heating
- Central
Cooling
- Central Air
Appliances
- Included: Dishwasher, Refrigerator, Gas Range, Microwave, Double Oven, Other, Tankless Water Heater
- Laundry: Washer/Dryer Connect
Features
- Ceiling Fan(s), Walk-In Closet(s)
- Windows: Double Pane Windows, Negotiable
- Number of fireplaces: 1
- Fireplace features: One, Living Room
Interior area
- Total structure area: 3,242
- Total interior livable area: 2,275 sqft
Property
Parking
- Total spaces: 2
- Parking features: Hard Surface Drv.
- Attached garage spaces: 2
- Has uncovered spaces: Yes
Features
- Levels: One
- Stories: 1
- Patio & porch: Porch Covered, Open Patio, Covered Patio, Other
- Exterior features: Rain Gutters
- Fencing: Wood,Brick
- Waterfront features: None
Lot
- Size: 6,969 sqft
- Features: Landscaped, Cleared
Details
- Parcel number: 113729
- Zoning: res
- Zoning description: res
Construction
Type & style
- Home type: SingleFamily
- Architectural style: Traditional
- Property subtype: Site Build, Residential
Materials
- Brick Veneer, Stucco
- Foundation: Slab
- Roof: Architecture Style
Condition
- Year built: 2012
Utilities & green energy
- Electric: Electric Company: Entergy
- Gas: Available, Natural Gas, Gas Company: Atmos
- Sewer: Public Sewer
- Water: Public, Electric Company: City
- Utilities for property: Natural Gas Available, Natural Gas Connected
Community & neighborhood
Location
- Region: Monroe
- Subdivision: Louisianne
HOA & financial
HOA
- Has HOA: Yes
- HOA fee: $650 monthly
- Amenities included: Other
- Services included: Maintenance Grounds, Other
Other
Other facts
- Road surface type: Paved
Price history
| Date | Event | Price |
|---|---|---|
| 11/6/2024 | Sold | -- |
Source: | ||
| 10/14/2024 | Listed for sale | $439,000$193/sqft |
Source: | ||
| 2/18/2011 | Sold | -- |
Source: Agent Provided Report a problem | ||
Public tax history
| Year | Property taxes | Tax assessment |
|---|---|---|
| 2024 | $4,123 +7.4% | $43,634 +7.3% |
| 2023 | $3,837 +3.4% | $40,647 |
| 2022 | $3,710 +0.2% | $40,647 |
Find assessor info on the county website
Neighborhood: Midtown
Nearby schools
GreatSchools rating
- 7/10Sallie Humble Elementary SchoolGrades: 3-6Distance: 0.6 mi
- 4/10Robert E. Lee Junior High SchoolGrades: 7-8Distance: 0.9 mi
- 7/10Neville High SchoolGrades: 9-12Distance: 1.7 mi
Schools provided by the listing agent
- Elementary: Sallie Humble/Lexington
- Middle: Neville Junior High School
- High: Neville Cy
Source: NELAR. This data may not be complete. We recommend contacting the local school district to confirm school assignments for this home.

