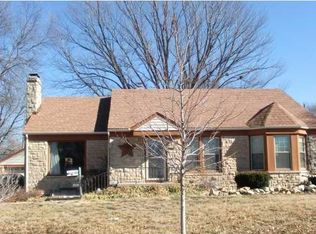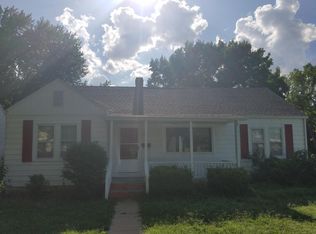Sold
Price Unknown
2002 S Pershing St, Wichita, KS 67218
2beds
1,722sqft
Single Family Onsite Built
Built in 1942
8,276.4 Square Feet Lot
$176,200 Zestimate®
$--/sqft
$939 Estimated rent
Home value
$176,200
$160,000 - $194,000
$939/mo
Zestimate® history
Loading...
Owner options
Explore your selling options
What's special
Welcome to this beautifully updated 2-bedroom, 1-bathroom home nestled in a quiet neighborhood walking distance to Clapp Golf Course and easy access to the Interstate! Featuring freshly refinished hardwood floors, new paint throughout, stylish new lighting, and updated cabinetry, this home blends classic charm with modern touches. The spacious basement offers even more living space, including a non-conforming bedroom, a rec room, a cozy den, and a large laundry area. The private backyard patio is secluded by an adorable breezeway perfect for enjoying your morning coffee. Don't miss out on this gem!
Zillow last checked: 8 hours ago
Listing updated: September 05, 2025 at 08:06pm
Listed by:
Val Peare CELL:316-619-0571,
Berkshire Hathaway PenFed Realty
Source: SCKMLS,MLS#: 659117
Facts & features
Interior
Bedrooms & bathrooms
- Bedrooms: 2
- Bathrooms: 1
- Full bathrooms: 1
Primary bedroom
- Description: Wood
- Level: Main
- Area: 130
- Dimensions: 13 x 10
Bedroom
- Description: Wood
- Level: Main
- Area: 108
- Dimensions: 12 x 9
Bedroom
- Description: Carpet
- Level: Basement
- Area: 156
- Dimensions: 13 x 12
Dining room
- Description: Wood
- Level: Main
- Area: 126
- Dimensions: 14 x 9
Kitchen
- Description: Wood
- Level: Main
- Area: 96
- Dimensions: 12 x 8
Living room
- Description: Wood
- Level: Main
- Area: 156
- Dimensions: 13 x 12
Recreation room
- Description: Carpet
- Level: Basement
- Area: 187
- Dimensions: 17 x 11
Heating
- Forced Air, Natural Gas
Cooling
- Central Air, Electric
Appliances
- Included: Dishwasher, Disposal, Microwave
- Laundry: In Basement, 220 equipment
Features
- Flooring: Hardwood
- Doors: Storm Door(s)
- Basement: Finished
- Number of fireplaces: 2
- Fireplace features: Two, Living Room, Rec Room/Den, Decorative
Interior area
- Total interior livable area: 1,722 sqft
- Finished area above ground: 936
- Finished area below ground: 786
Property
Parking
- Total spaces: 1
- Parking features: Detached, Garage Door Opener
- Garage spaces: 1
Features
- Levels: One
- Stories: 1
- Patio & porch: Patio
- Exterior features: Guttering - ALL
- Fencing: Chain Link,Wood
Lot
- Size: 8,276 sqft
- Features: Corner Lot
Details
- Additional structures: Above Ground Outbuilding(s)
- Parcel number: 0871273504102002
Construction
Type & style
- Home type: SingleFamily
- Architectural style: Traditional
- Property subtype: Single Family Onsite Built
Materials
- Frame, Vinyl/Aluminum
- Foundation: Full, No Egress Window(s)
- Roof: Composition
Condition
- Year built: 1942
Utilities & green energy
- Gas: Natural Gas Available
- Utilities for property: Sewer Available, Natural Gas Available, Public
Community & neighborhood
Community
- Community features: Sidewalks
Location
- Region: Wichita
- Subdivision: EDGETOWN PARK
HOA & financial
HOA
- Has HOA: No
Other
Other facts
- Ownership: Corporate non-REO
- Road surface type: Paved
Price history
Price history is unavailable.
Public tax history
Tax history is unavailable.
Neighborhood: Meadowlark
Nearby schools
GreatSchools rating
- 4/10Allen Elementary SchoolGrades: PK-5Distance: 0.3 mi
- 4/10Curtis Middle SchoolGrades: 6-8Distance: 1 mi
- 1/10Southeast High SchoolGrades: 9-12Distance: 5 mi
Schools provided by the listing agent
- Elementary: Allen
- Middle: Curtis
- High: Southeast
Source: SCKMLS. This data may not be complete. We recommend contacting the local school district to confirm school assignments for this home.

