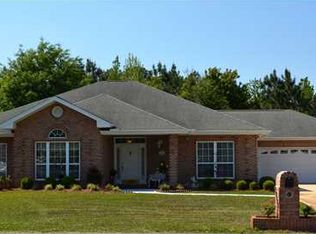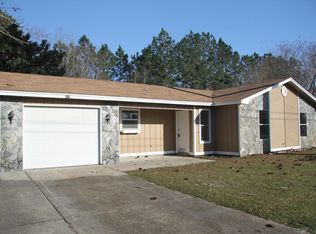Well kept 3 bedroom home on large fenced lot. All good cents features, Open floor plan Large double crown molding & base boards. Special lighting through out the home. Fluted molding with rosettes around windows & doors. Columns, arches, chair rails are a few of the accents. deep tray ceiling in master bedroom. Spacious kitchen with loads of counter space, custom cabinets, breakfast bar, desk area and pantry. Split bedroom plan, master bedroom with tray ceiling. Huge master bath w/ dressing area, large walk-in closet, garden tub, separate shower and columns..Living room has wood burning fireplace and plenty of room for family gatherings. Large privacy fenced lot. Sprinkler system uses yard pump. Large Screen porch. Large Double garage with opener. Security system. NEW ROOF and gutters 2017
This property is off market, which means it's not currently listed for sale or rent on Zillow. This may be different from what's available on other websites or public sources.


