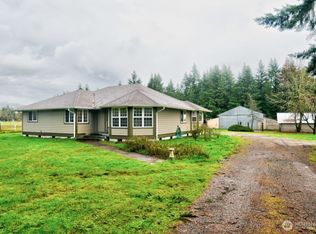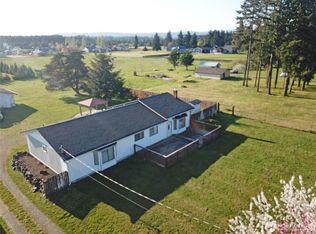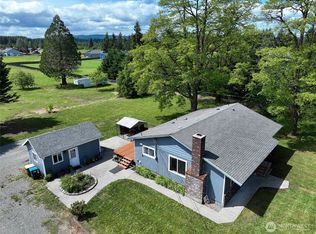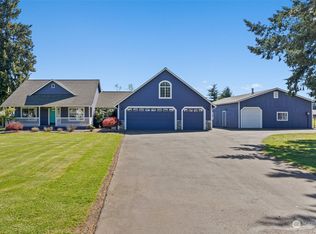Sold
Listed by:
Susan Ritz,
Ritz & Company
Bought with: BHGRE - Northwest Home Team
$470,000
20020 Carper Road SW, Rochester, WA 98579
3beds
1,440sqft
Manufactured On Land
Built in 1975
4.5 Acres Lot
$499,500 Zestimate®
$326/sqft
$1,960 Estimated rent
Home value
$499,500
$470,000 - $529,000
$1,960/mo
Zestimate® history
Loading...
Owner options
Explore your selling options
What's special
New price! Beautifully remodeled manufactured home on a gorgeous, park like lot! Great floorplan w/ primary bedroom, including an ensuite bath with soaking tub & walk in closet, on the opposite end of the home from the other 2 bedrooms & full bath. Wood burning stove in the family room for cozy warmth. New waterproof flooring, newer windows, exterior siding &1 layer, 30-year roof. Enjoy your morning coffee on the large covered front porch that looks out on the beautiful, fenced & cross fenced 4.5 acres. A perfect blend of pasture & trees lends privacy & is ready for your livestock. 2 loafing sheds & a large 24x42 shop with power & an enclosed 12x24 workspace backs to the high school for additional privacy. Easy I-5 access for quick commute.
Zillow last checked: 8 hours ago
Listing updated: May 03, 2024 at 03:25pm
Listed by:
Susan Ritz,
Ritz & Company
Bought with:
Seth Sharp, 21036454
BHGRE - Northwest Home Team
Source: NWMLS,MLS#: 2198583
Facts & features
Interior
Bedrooms & bathrooms
- Bedrooms: 3
- Bathrooms: 2
- Full bathrooms: 2
- Main level bedrooms: 3
Primary bedroom
- Level: Main
Bedroom
- Level: Main
Bedroom
- Level: Main
Bathroom full
- Level: Main
Bathroom full
- Level: Main
Dining room
- Level: Main
Entry hall
- Level: Main
Other
- Level: Main
Family room
- Level: Main
Kitchen without eating space
- Level: Main
Living room
- Level: Main
Utility room
- Level: Main
Heating
- Fireplace(s)
Cooling
- None
Appliances
- Included: Dishwashers_, Refrigerators_, StovesRanges_, Dishwasher(s), Refrigerator(s), Stove(s)/Range(s)
Features
- Bath Off Primary, Dining Room
- Flooring: Vinyl Plank, Carpet
- Windows: Double Pane/Storm Window
- Basement: None
- Number of fireplaces: 1
- Fireplace features: Wood Burning, Main Level: 1, Fireplace
Interior area
- Total structure area: 1,440
- Total interior livable area: 1,440 sqft
Property
Parking
- Total spaces: 2
- Parking features: RV Parking, Attached Carport
- Carport spaces: 2
Features
- Levels: One
- Stories: 1
- Entry location: Main
- Patio & porch: Wall to Wall Carpet, Bath Off Primary, Double Pane/Storm Window, Dining Room, Walk-In Closet(s), Fireplace
Lot
- Size: 4.50 Acres
- Features: Paved, Fenced-Fully, Gated Entry, Outbuildings, RV Parking, Shop, Stable
- Topography: Equestrian,Level
- Residential vegetation: Garden Space, Pasture, Wooded
Details
- Parcel number: 56100600000
- Zoning description: RRR 1/5,Jurisdiction: County
- Special conditions: Standard
Construction
Type & style
- Home type: MobileManufactured
- Property subtype: Manufactured On Land
Materials
- Wood Products
- Foundation: Block
- Roof: Composition,See Remarks
Condition
- Year built: 1975
- Major remodel year: 2023
Utilities & green energy
- Electric: Company: Puget Sound Energy
- Sewer: Septic Tank
- Water: Individual Well
Community & neighborhood
Location
- Region: Rochester
- Subdivision: Rochester
Other
Other facts
- Body type: Double Wide
- Listing terms: Cash Out,Conventional,See Remarks
- Cumulative days on market: 446 days
Price history
| Date | Event | Price |
|---|---|---|
| 5/3/2024 | Sold | $470,000-1.1%$326/sqft |
Source: | ||
| 4/10/2024 | Pending sale | $475,000$330/sqft |
Source: | ||
| 3/19/2024 | Contingent | $475,000$330/sqft |
Source: | ||
| 3/7/2024 | Price change | $475,000-4.8%$330/sqft |
Source: | ||
| 2/9/2024 | Listed for sale | $499,000+353.6%$347/sqft |
Source: | ||
Public tax history
| Year | Property taxes | Tax assessment |
|---|---|---|
| 2024 | $909 -56.5% | $482,000 +103.5% |
| 2023 | $2,089 +20.6% | $236,800 +12.4% |
| 2022 | $1,732 -23.1% | $210,600 -2.6% |
Find assessor info on the county website
Neighborhood: 98579
Nearby schools
GreatSchools rating
- 6/10Grand Mound Elementary SchoolGrades: 3-5Distance: 0.2 mi
- 7/10Rochester Middle SchoolGrades: 6-8Distance: 2.6 mi
- 5/10Rochester High SchoolGrades: 9-12Distance: 0.2 mi



