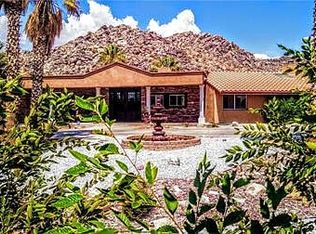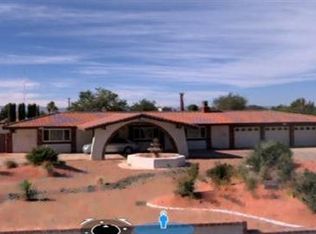They say a picture is worth 1000 words,in that case I would need a Sunday time news paper to describe this home... ONE OF THE MOST AMAZING HOMES IN Apple Valley.OVER 10,000 SQUARE FEET OF ULTRA CUSTOM CONSTRUCTION AND LUXURY! Incredible landscaped grounds and large security gate in the front of the home. Very large portico and beautiful fountain welcome visitors. Parking for over 100 vehicles, all concrete and brick. The home is an architectural wonder, ALL built with steel and concrete construction-NO wood framing. Situated on 5 acres, it includes an indoor pool, outdoor atrium with a hot water spa, and a cool water spa with fountains. In addition to the 4 bedrooms and 7 baths there are large living and family areas for entertaining. Sweeping staircase to the second story, each bedroom has an en suite bath and walk in closets. Office, theater, gym room overlooking the pool. Waterfall into the pool with rockscape from the Master bedroom sitting area. Incredible chandeliers throughout the home. Marble, tile, custom woven inlay carpeting, floor to ceiling custom & silk window coverings. Balconies, custom curved glass ceilings, custom wall paintings. The owner has recently installed a water well for all of the landscaping and full array of solar panels for electric. ALL PAID FOR! The property is fully alarmed (including laser) and fenced for security. This is truly a High Desert Estate for the most discriminating buyer! Furnishings included!
This property is off market, which means it's not currently listed for sale or rent on Zillow. This may be different from what's available on other websites or public sources.

