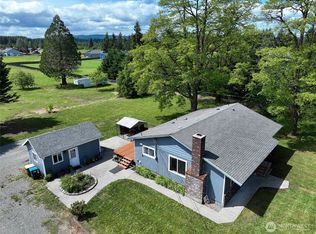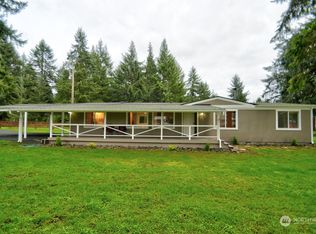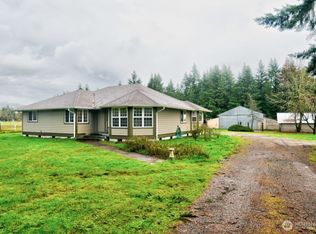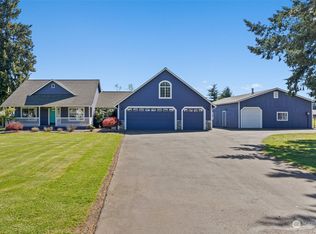Sold
Listed by:
Larry Weaver,
Dream Weavers Inc.
Bought with: Dove Realty, Inc.
$485,000
20025 Carper Road SW, Rochester, WA 98579
3beds
1,880sqft
Single Family Residence
Built in 1972
1.05 Acres Lot
$481,600 Zestimate®
$258/sqft
$2,428 Estimated rent
Home value
$481,600
$448,000 - $520,000
$2,428/mo
Zestimate® history
Loading...
Owner options
Explore your selling options
What's special
Pleasant Country setting between Rochester & Grand Mound. 1880 sq.ft. 3 bdrm/2 bath home set far off the street on a very useable acre+. Bountiful supply of fresh, cold well water for household/gardens/pets. Forced air/heatpump for winter warmth/summer AC. Decorative, energy saving wood stove, riverstone hearth adornment. Spacious living, tall vaulted ceilings. Gazebo covered outdoor entertaining/BBQ/firepit area. Hottub. Lots of offstreet parking and detached garage/workshop. Updated electrical. Fresh carpets in some of the bedrms. Property fenced and well drained. No flooding or wetland issues. New septic tank just installed. Walking distance to school sports fields. EZ commute to Olympia/Centralia. Good value, good area.
Zillow last checked: 8 hours ago
Listing updated: August 02, 2025 at 04:03am
Listed by:
Larry Weaver,
Dream Weavers Inc.
Bought with:
Kyle Graham, 97318
Dove Realty, Inc.
Source: NWMLS,MLS#: 2389103
Facts & features
Interior
Bedrooms & bathrooms
- Bedrooms: 3
- Bathrooms: 2
- Full bathrooms: 2
- Main level bathrooms: 2
- Main level bedrooms: 3
Primary bedroom
- Level: Main
Bedroom
- Level: Main
Bedroom
- Level: Main
Bathroom full
- Level: Main
Bathroom full
- Level: Main
Dining room
- Level: Main
Kitchen without eating space
- Level: Main
Living room
- Level: Main
Utility room
- Level: Main
Heating
- Fireplace, Forced Air, Heat Pump, Stove/Free Standing, Electric, Wood
Cooling
- Central Air, Forced Air, Heat Pump
Appliances
- Included: Dishwasher(s), Microwave(s), Refrigerator(s), Stove(s)/Range(s), Water Heater: Elect
Features
- Bath Off Primary, Ceiling Fan(s), Dining Room
- Flooring: Ceramic Tile, Laminate, Carpet
- Doors: French Doors
- Windows: Double Pane/Storm Window
- Basement: None
- Number of fireplaces: 1
- Fireplace features: Wood Burning, Main Level: 1, Fireplace
Interior area
- Total structure area: 1,880
- Total interior livable area: 1,880 sqft
Property
Parking
- Total spaces: 1
- Parking features: Detached Garage
- Garage spaces: 1
Features
- Levels: One
- Stories: 1
- Patio & porch: Bath Off Primary, Ceiling Fan(s), Double Pane/Storm Window, Dining Room, Fireplace, French Doors, Vaulted Ceiling(s), Walk-In Closet(s), Water Heater
Lot
- Size: 1.05 Acres
- Topography: Level
- Residential vegetation: Fruit Trees, Garden Space, Pasture
Details
- Parcel number: 56100500300
- Zoning description: Jurisdiction: County
- Special conditions: Standard
Construction
Type & style
- Home type: SingleFamily
- Property subtype: Single Family Residence
Materials
- Wood Products
- Foundation: Poured Concrete
- Roof: Composition
Condition
- Year built: 1972
- Major remodel year: 1985
Utilities & green energy
- Electric: Company: PSE
- Sewer: Septic Tank, Company: septic
- Water: Individual Well
Community & neighborhood
Location
- Region: Rochester
- Subdivision: Grand Mound
Other
Other facts
- Listing terms: Cash Out,Conventional,FHA,USDA Loan
- Cumulative days on market: 23 days
Price history
| Date | Event | Price |
|---|---|---|
| 7/2/2025 | Sold | $485,000$258/sqft |
Source: | ||
| 6/12/2025 | Pending sale | $485,000$258/sqft |
Source: | ||
| 6/6/2025 | Listed for sale | $485,000$258/sqft |
Source: | ||
Public tax history
| Year | Property taxes | Tax assessment |
|---|---|---|
| 2024 | $3,256 +7.9% | $374,600 +7.8% |
| 2023 | $3,017 +14.8% | $347,400 +6.5% |
| 2022 | $2,628 -14.4% | $326,100 +9.2% |
Find assessor info on the county website
Neighborhood: 98579
Nearby schools
GreatSchools rating
- 6/10Grand Mound Elementary SchoolGrades: 3-5Distance: 0.3 mi
- 7/10Rochester Middle SchoolGrades: 6-8Distance: 2.5 mi
- 5/10Rochester High SchoolGrades: 9-12Distance: 0.3 mi
Schools provided by the listing agent
- Elementary: Rochester Primary Sc
- Middle: Rochester Mid
- High: Rochester High
Source: NWMLS. This data may not be complete. We recommend contacting the local school district to confirm school assignments for this home.

Get pre-qualified for a loan
At Zillow Home Loans, we can pre-qualify you in as little as 5 minutes with no impact to your credit score.An equal housing lender. NMLS #10287.



