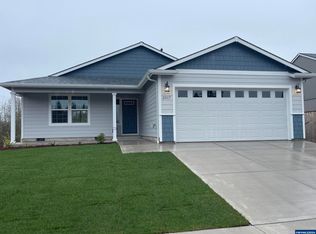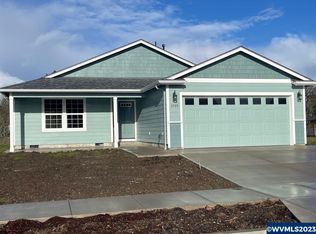Sold for $397,000 on 11/19/25
Listed by:
KRISTIN D SMITH Agent:541-974-5550,
Keller Williams Realty -Albany
Bought with: Non-Member Sale
$397,000
2003 13th Ave SW, Albany, OR 97321
3beds
1,390sqft
Single Family Residence
Built in 2021
6,098 Square Feet Lot
$396,400 Zestimate®
$286/sqft
$2,229 Estimated rent
Home value
$396,400
$377,000 - $416,000
$2,229/mo
Zestimate® history
Loading...
Owner options
Explore your selling options
What's special
Built in 2021, this 3-bedroom, 2-bath gem offers 1,394 sq ft of comfortable living with modern finishes throughout. Enjoy year-round comfort with gas forced-air heat and central AC. The spacious primary suite includes a private bath and a walk-in closet. Outside, you’ll find a fully fenced backyard ready for play, pets, or summer BBQs. The attached 2-car garage provides plenty of parking and storage. Ideally located on a low-traffic street close to schools, parks, and all the conveniences of Albany.
Zillow last checked: 8 hours ago
Listing updated: November 19, 2025 at 01:40pm
Listed by:
KRISTIN D SMITH Agent:541-974-5550,
Keller Williams Realty -Albany
Bought with:
Unrepresented Buyer
Non-Member Sale
Source: WVMLS,MLS#: 830815
Facts & features
Interior
Bedrooms & bathrooms
- Bedrooms: 3
- Bathrooms: 2
- Full bathrooms: 2
- Main level bathrooms: 2
Primary bedroom
- Level: Main
- Area: 193.05
- Dimensions: 14.3 x 13.5
Bedroom 2
- Level: Main
- Area: 126.48
- Dimensions: 12.4 x 10.2
Bedroom 3
- Level: Main
- Area: 117.6
- Dimensions: 12 x 9.8
Dining room
- Features: Area (Combination)
- Level: Main
- Area: 78.72
- Dimensions: 9.6 x 8.2
Family room
- Level: Main
- Area: 232.36
- Dimensions: 15.7 x 14.8
Kitchen
- Level: Main
- Area: 122.85
- Dimensions: 11.7 x 10.5
Living room
- Level: Main
Heating
- Forced Air, Natural Gas
Cooling
- Central Air
Appliances
- Included: Dishwasher, Disposal, Electric Range, Microwave, Range Included, Gas Water Heater
Features
- Flooring: Carpet, Laminate
- Has fireplace: No
Interior area
- Total structure area: 1,390
- Total interior livable area: 1,390 sqft
Property
Parking
- Total spaces: 2
- Parking features: Attached
- Attached garage spaces: 2
Features
- Levels: One
- Stories: 1
- Patio & porch: Covered Patio
- Exterior features: Green
- Fencing: Partial
- Has view: Yes
- View description: Territorial
Lot
- Size: 6,098 sqft
- Dimensions: 60 x 100
- Features: Dimension Above, Landscaped
Details
- Parcel number: 00946021
- Zoning: RS-6.5
Construction
Type & style
- Home type: SingleFamily
- Property subtype: Single Family Residence
Materials
- Composite, Lap Siding
- Foundation: Continuous
- Roof: Composition
Condition
- New construction: No
- Year built: 2021
Utilities & green energy
- Sewer: Public Sewer
- Water: Public
- Utilities for property: Water Connected
Community & neighborhood
Location
- Region: Albany
- Subdivision: Takena Estates
Other
Other facts
- Listing agreement: Exclusive Right To Sell
- Listing terms: Cash,Conventional,VA Loan,FHA
Price history
| Date | Event | Price |
|---|---|---|
| 11/19/2025 | Sold | $397,000-0.8%$286/sqft |
Source: | ||
| 10/29/2025 | Contingent | $400,000$288/sqft |
Source: | ||
| 10/9/2025 | Price change | $400,000-5.9%$288/sqft |
Source: | ||
| 7/8/2025 | Listed for sale | $425,000+4.9%$306/sqft |
Source: | ||
| 9/13/2024 | Listing removed | $2,300$2/sqft |
Source: Zillow Rentals | ||
Public tax history
| Year | Property taxes | Tax assessment |
|---|---|---|
| 2024 | $3,600 +2.9% | $180,890 +3% |
| 2023 | $3,498 +131.5% | $175,630 +134.7% |
| 2022 | $1,511 | $74,840 +109.5% |
Find assessor info on the county website
Neighborhood: Broadway
Nearby schools
GreatSchools rating
- NATakena Elementary SchoolGrades: K-2Distance: 0.3 mi
- 4/10Memorial Middle SchoolGrades: 6-8Distance: 0.6 mi
- 8/10West Albany High SchoolGrades: 9-12Distance: 0.5 mi
Schools provided by the listing agent
- Elementary: Central
- Middle: Memorial
- High: West Albany
Source: WVMLS. This data may not be complete. We recommend contacting the local school district to confirm school assignments for this home.

Get pre-qualified for a loan
At Zillow Home Loans, we can pre-qualify you in as little as 5 minutes with no impact to your credit score.An equal housing lender. NMLS #10287.
Sell for more on Zillow
Get a free Zillow Showcase℠ listing and you could sell for .
$396,400
2% more+ $7,928
With Zillow Showcase(estimated)
$404,328
