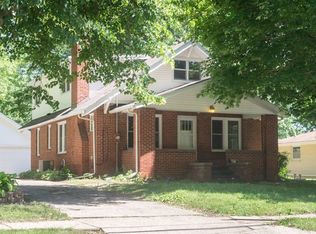This home is move-in ready! Impeccably cared for, brick ranch home with gorgeous hardwood floors throughout the entire home. Neutral paint throughout; the kitchen is spacious with an eat-in area, plenty of cabinetry and a laundry area on the main floor. The spacious living room is open to the formal dining area making it a great area for entertaining. Don't miss the immaculate basement with built-in storage that stays with the home. Steel I-beams make the basement great for finishing. The main bathroom has a ton of storage and at least a five foot long vanity. The backyard has a brick paver patio, large trees and 2-car detached garage. Dishwasher, stove, built-in microwave, washer and dryer all stay with the home.
This property is off market, which means it's not currently listed for sale or rent on Zillow. This may be different from what's available on other websites or public sources.
