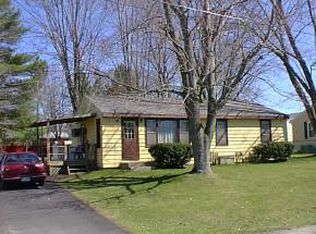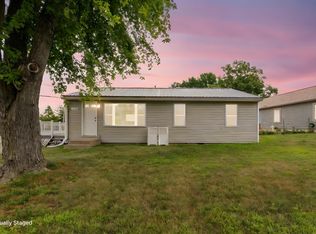Sold
$260,000
2003 Admirals Ct, Rochester, IN 46975
0beds
2,240sqft
Residential, Single Family Residence
Built in 2016
6,534 Square Feet Lot
$267,300 Zestimate®
$116/sqft
$1,624 Estimated rent
Home value
$267,300
Estimated sales range
Not available
$1,624/mo
Zestimate® history
Loading...
Owner options
Explore your selling options
What's special
Desirable 60x40 LUXURY Pole Barn on quiet neighborhood street! Updates include: A/C & Shower '22! This storage facility is 40x40 heated/cooled and then 20x40 cold storage. What comes in a fancy pole barn? How about a fun wood burning stove, Furnace, A/C, built-in Bar or Work Bench, Huge Air Compressor, Kitchen area, Bath Area, Game Table & 2 Lazy Boy recliners! This exceptional Pole Barn has a kitchenette (refrigerator and sink) and upper Bonus Room used as a bedroom for overflow guests! Everyone on a lake needs storage!! You will LOVE having this much coveted multi-use storage building with 2 large overhead doors perfect for HUGE special occasion family parties! Although you can live in this Pole Barn, the current owner used it for storage and large social gatherings! Go ahead and treat yourself to this wonderful & useful amenity, you deserve it!
Zillow last checked: 8 hours ago
Listing updated: January 23, 2025 at 07:55am
Listing Provided by:
Peter Montgomery 317-698-0309,
F.C. Tucker Company
Bought with:
Peter Montgomery
F.C. Tucker Company
Source: MIBOR as distributed by MLS GRID,MLS#: 21986305
Facts & features
Interior
Bedrooms & bathrooms
- Bedrooms: 0
- Bathrooms: 1
- Full bathrooms: 1
- Main level bathrooms: 1
Bonus room
- Features: Other
- Level: Upper
- Area: 70 Square Feet
- Dimensions: 10x7
Kitchen
- Features: Other
- Level: Main
- Area: 90 Square Feet
- Dimensions: 10x9
Heating
- Forced Air, Wood Stove
Cooling
- Has cooling: Yes
Appliances
- Included: Refrigerator
Features
- Breakfast Bar, High Ceilings, High Speed Internet, Wired for Data
- Windows: Window Metal
- Has basement: No
Interior area
- Total structure area: 2,240
- Total interior livable area: 2,240 sqft
Property
Parking
- Total spaces: 3
- Parking features: Detached, Gravel, Garage Door Opener, Heated
- Garage spaces: 3
Features
- Levels: One and One Half
- Stories: 1
Lot
- Size: 6,534 sqft
Details
- Parcel number: 250715322002000009
- Special conditions: Defects/None Noted
- Horse amenities: None
Construction
Type & style
- Home type: SingleFamily
- Architectural style: Other
- Property subtype: Residential, Single Family Residence
Materials
- Other
- Foundation: Slab
Condition
- New construction: No
- Year built: 2016
Utilities & green energy
- Water: Municipal/City
- Utilities for property: Sewer Connected, Water Connected
Community & neighborhood
Location
- Region: Rochester
- Subdivision: No Subdivision
Price history
| Date | Event | Price |
|---|---|---|
| 8/30/2024 | Sold | $260,000-5.5%$116/sqft |
Source: | ||
| 8/19/2024 | Pending sale | $275,000$123/sqft |
Source: | ||
| 7/24/2024 | Price change | $275,000-6.9%$123/sqft |
Source: | ||
| 6/21/2024 | Listed for sale | $295,500$132/sqft |
Source: | ||
Public tax history
| Year | Property taxes | Tax assessment |
|---|---|---|
| 2024 | $903 -4.1% | $40,700 -0.7% |
| 2023 | $942 +7.3% | $41,000 -4% |
| 2022 | $877 -7.2% | $42,700 +17.3% |
Find assessor info on the county website
Neighborhood: 46975
Nearby schools
GreatSchools rating
- NAColumbia Elementary SchoolGrades: PK-1Distance: 1.6 mi
- 6/10Rochester Community Md SchoolGrades: 5-7Distance: 2.1 mi
- 4/10Rochester Community High SchoolGrades: 8-12Distance: 2.1 mi
Schools provided by the listing agent
- Middle: Rochester Community Middle School
- High: Rochester Community High School
Source: MIBOR as distributed by MLS GRID. This data may not be complete. We recommend contacting the local school district to confirm school assignments for this home.

Get pre-qualified for a loan
At Zillow Home Loans, we can pre-qualify you in as little as 5 minutes with no impact to your credit score.An equal housing lender. NMLS #10287.

