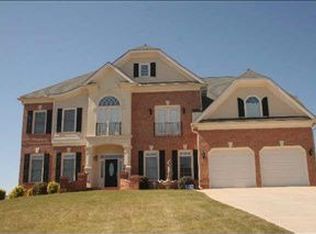Closed
$623,000
2003 Barrington Ln, Villa Rica, GA 30180
5beds
5,370sqft
Single Family Residence
Built in 2004
0.35 Acres Lot
$605,600 Zestimate®
$116/sqft
$3,215 Estimated rent
Home value
$605,600
$515,000 - $715,000
$3,215/mo
Zestimate® history
Loading...
Owner options
Explore your selling options
What's special
Exquisite 4-Sided Brick Estate with Unmatched Luxury in Mirror Lake Step into extraordinary luxury with this stunning 4-sided brick home, where no detail has been overlooked. As you pass through the double glass doors, the grandeur of the two-story foyer welcomes you, showcasing the beauty of hardwood floors that span the main level. This home is a masterclass in design, featuring fresh NEW paint, NEW flooring, and 5 generously sized bedrooms, along with 4.1 baths. The soaring ceilings, highlighted by octagonal double tray designs, create an atmosphere of elegance throughout. The formal dining room comfortably seats 12+, while the spacious family room and bright kitchen, brimming with cabinetry and prep space, provide the perfect setting for both casual and formal gatherings. Upstairs, the master suite offers a private sanctuary, complete with a cozy sitting room and an expansive balcony perfect for relaxing with your favorite beverage, day or night. Three additional bedrooms and two baths provide ample space for family and guests. The fully finished daylight terrace level is an entertainerCOs dream, featuring smooth, high ceilings, a full bath with a built-in sauna, and an extra-large room ideal for a quiet office or additional bedroom. French doors lead to a full-length covered patio, extending the living space outdoors. This exceptional home boasts four large balconies, two full-length patios, and a backyard fire ring, offering countless options for relaxation and entertainment. As a homeowner in Mirror Lake, youCOll enjoy resort-like living with access to a 96-acre lake perfect for kayaking or fishing, three pools, playgrounds, miles of paved walking trails, and a country club ideal for hosting events. For golf enthusiasts, the community offers the opportunity to join a prestigious golf club featuring two stunning 18-hole courses, managed by Bobby Jones. Come home to your own peaceful sanctuary in Mirror Lake, where every day feels like a retreat.
Zillow last checked: 8 hours ago
Listing updated: October 17, 2024 at 03:51pm
Listed by:
Cheryl Bridges 770-712-5456,
Keller Williams Realty North Atlanta
Bought with:
Rochelle Blackwell, 267951
Redfin Corporation
Source: GAMLS,MLS#: 10362966
Facts & features
Interior
Bedrooms & bathrooms
- Bedrooms: 5
- Bathrooms: 5
- Full bathrooms: 4
- 1/2 bathrooms: 1
Dining room
- Features: Seats 12+
Kitchen
- Features: Breakfast Bar, Breakfast Room, Kitchen Island
Heating
- Central, Forced Air, Natural Gas, Zoned
Cooling
- Ceiling Fan(s), Central Air, Electric, Zoned
Appliances
- Included: Dishwasher, Disposal, Double Oven, Gas Water Heater, Microwave
- Laundry: Upper Level
Features
- Bookcases, Double Vanity, Sauna, Tray Ceiling(s), Walk-In Closet(s)
- Flooring: Carpet, Hardwood
- Windows: Bay Window(s), Double Pane Windows
- Basement: Bath Finished,Daylight,Exterior Entry,Finished,Full,Interior Entry
- Number of fireplaces: 1
- Fireplace features: Factory Built, Family Room, Gas Log
- Common walls with other units/homes: No Common Walls
Interior area
- Total structure area: 5,370
- Total interior livable area: 5,370 sqft
- Finished area above ground: 3,700
- Finished area below ground: 1,670
Property
Parking
- Parking features: Garage, Garage Door Opener, Kitchen Level
- Has garage: Yes
Features
- Levels: Three Or More
- Stories: 3
- Patio & porch: Deck, Patio
- Exterior features: Balcony, Other
- Body of water: Other
Lot
- Size: 0.35 Acres
- Features: Level, Sloped
Details
- Parcel number: 01740250231
Construction
Type & style
- Home type: SingleFamily
- Architectural style: Brick 4 Side,Traditional
- Property subtype: Single Family Residence
Materials
- Brick
- Roof: Composition
Condition
- Updated/Remodeled
- New construction: No
- Year built: 2004
Utilities & green energy
- Electric: 220 Volts
- Sewer: Public Sewer
- Water: Public
- Utilities for property: Cable Available, Electricity Available, High Speed Internet, Natural Gas Available, Phone Available, Sewer Available, Underground Utilities, Water Available
Community & neighborhood
Security
- Security features: Smoke Detector(s)
Community
- Community features: Clubhouse, Golf, Lake, Playground, Pool, Street Lights, Walk To Schools, Near Shopping
Location
- Region: Villa Rica
- Subdivision: Mirror Lake
HOA & financial
HOA
- Has HOA: Yes
- HOA fee: $625 annually
- Services included: Reserve Fund, Swimming, Tennis
Other
Other facts
- Listing agreement: Exclusive Right To Sell
- Listing terms: Cash,Conventional,FHA,VA Loan
Price history
| Date | Event | Price |
|---|---|---|
| 7/29/2025 | Listing removed | $699,900+12.3%$130/sqft |
Source: | ||
| 10/17/2024 | Sold | $623,000-0.3%$116/sqft |
Source: | ||
| 10/11/2024 | Pending sale | $625,000$116/sqft |
Source: | ||
| 8/22/2024 | Listed for sale | $625,000-7.4%$116/sqft |
Source: | ||
| 7/27/2024 | Listing removed | -- |
Source: | ||
Public tax history
| Year | Property taxes | Tax assessment |
|---|---|---|
| 2024 | $8,239 +25.3% | $222,360 +27.3% |
| 2023 | $6,574 -3.2% | $174,720 |
| 2022 | $6,790 +15.9% | $174,720 +14.5% |
Find assessor info on the county website
Neighborhood: 30180
Nearby schools
GreatSchools rating
- 5/10Mirror Lake Elementary SchoolGrades: PK-5Distance: 0.4 mi
- 6/10Mason Creek Middle SchoolGrades: 6-8Distance: 3.4 mi
- 5/10Douglas County High SchoolGrades: 9-12Distance: 8.2 mi
Schools provided by the listing agent
- Elementary: Mirror Lake
- Middle: Mason Creek
Source: GAMLS. This data may not be complete. We recommend contacting the local school district to confirm school assignments for this home.
Get a cash offer in 3 minutes
Find out how much your home could sell for in as little as 3 minutes with a no-obligation cash offer.
Estimated market value
$605,600
Get a cash offer in 3 minutes
Find out how much your home could sell for in as little as 3 minutes with a no-obligation cash offer.
Estimated market value
$605,600
