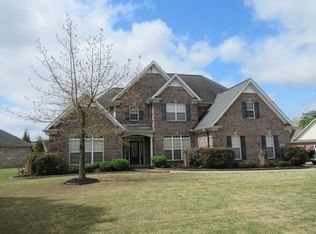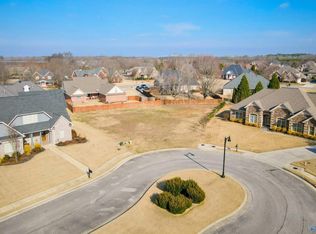Sold for $410,000 on 11/20/23
$410,000
2003 Brayden Dr SW, Decatur, AL 35603
4beds
2,700sqft
Single Family Residence
Built in 2002
-- sqft lot
$409,800 Zestimate®
$152/sqft
$2,476 Estimated rent
Home value
$409,800
$385,000 - $434,000
$2,476/mo
Zestimate® history
Loading...
Owner options
Explore your selling options
What's special
Charming Southern Living-inspired home with a welcoming front porch, open floor plan, and high ceilings. Large windows flood the space with natural light. Mostly one-level with a bonus room or 4th bedroom upstairs. Don't wait to see this one!
Zillow last checked: 8 hours ago
Listing updated: November 22, 2023 at 10:27am
Listed by:
Jamie Reeves 256-565-2560,
MeritHouse Realty
Bought with:
Diana King, 132693
Tim Baker Re Brokered By Exp
Source: ValleyMLS,MLS#: 21844026
Facts & features
Interior
Bedrooms & bathrooms
- Bedrooms: 4
- Bathrooms: 3
- Full bathrooms: 2
- 1/2 bathrooms: 1
Primary bedroom
- Features: Ceiling Fan(s), Crown Molding, Laminate Floor
- Level: First
- Area: 225
- Dimensions: 15 x 15
Bedroom 2
- Features: Crown Molding, Laminate Floor
- Level: First
- Area: 121
- Dimensions: 11 x 11
Bedroom 3
- Features: Crown Molding, Laminate Floor
- Level: First
- Area: 132
- Dimensions: 12 x 11
Bedroom 4
- Level: Second
- Area: 228
- Dimensions: 12 x 19
Dining room
- Features: Crown Molding, Scored Conc Fl
- Level: First
- Area: 144
- Dimensions: 12 x 12
Kitchen
- Features: Crown Molding, Scored Conc Fl
- Level: First
- Area: 140
- Dimensions: 14 x 10
Living room
- Features: Crown Molding, Scored Conc Fl, Vaulted Ceiling(s)
- Level: First
- Area: 380
- Dimensions: 19 x 20
Heating
- Electric
Cooling
- Electric
Features
- Has basement: No
- Has fireplace: Yes
- Fireplace features: Gas Log
Interior area
- Total interior livable area: 2,700 sqft
Property
Details
- Parcel number: 0208341000005.000
Construction
Type & style
- Home type: SingleFamily
- Architectural style: Traditional
- Property subtype: Single Family Residence
Materials
- Foundation: Slab
Condition
- New construction: No
- Year built: 2002
Utilities & green energy
- Sewer: Public Sewer
- Water: Public
Community & neighborhood
Location
- Region: Decatur
- Subdivision: City View Estates
HOA & financial
HOA
- Has HOA: Yes
- HOA fee: $75 monthly
- Association name: City View Estates
Other
Other facts
- Listing agreement: Agency
Price history
| Date | Event | Price |
|---|---|---|
| 11/20/2023 | Sold | $410,000-2.1%$152/sqft |
Source: | ||
| 10/18/2023 | Pending sale | $419,000$155/sqft |
Source: | ||
| 9/20/2023 | Listed for sale | $419,000+70.9%$155/sqft |
Source: | ||
| 7/23/2013 | Sold | $245,150+410.7%$91/sqft |
Source: Public Record Report a problem | ||
| 7/21/2006 | Sold | $48,000$18/sqft |
Source: Public Record Report a problem | ||
Public tax history
| Year | Property taxes | Tax assessment |
|---|---|---|
| 2024 | $1,308 -1.1% | $29,920 -1.1% |
| 2023 | $1,322 +4.2% | $30,240 +4.1% |
| 2022 | $1,269 +14.8% | $29,060 +14.2% |
Find assessor info on the county website
Neighborhood: 35603
Nearby schools
GreatSchools rating
- 4/10Julian Harris Elementary SchoolGrades: PK-5Distance: 0.5 mi
- 6/10Cedar Ridge Middle SchoolGrades: 6-8Distance: 1.7 mi
- 7/10Austin High SchoolGrades: 10-12Distance: 0.8 mi
Schools provided by the listing agent
- Elementary: Julian Harris Elementary
- Middle: Austin Middle
- High: Austin
Source: ValleyMLS. This data may not be complete. We recommend contacting the local school district to confirm school assignments for this home.

Get pre-qualified for a loan
At Zillow Home Loans, we can pre-qualify you in as little as 5 minutes with no impact to your credit score.An equal housing lender. NMLS #10287.
Sell for more on Zillow
Get a free Zillow Showcase℠ listing and you could sell for .
$409,800
2% more+ $8,196
With Zillow Showcase(estimated)
$417,996
